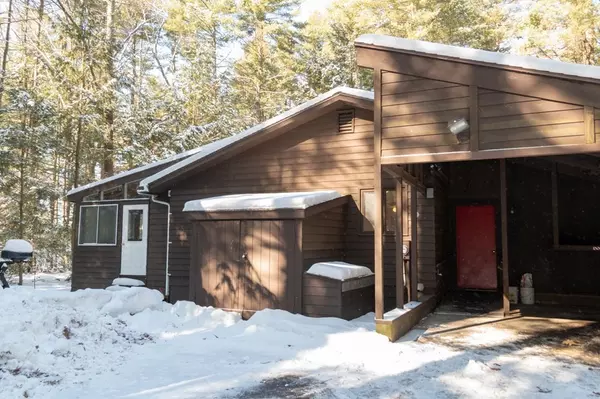For more information regarding the value of a property, please contact us for a free consultation.
83 Stony Hill Rd Amherst, MA 01002
Want to know what your home might be worth? Contact us for a FREE valuation!

Our team is ready to help you sell your home for the highest possible price ASAP
Key Details
Sold Price $385,000
Property Type Single Family Home
Sub Type Single Family Residence
Listing Status Sold
Purchase Type For Sale
Square Footage 2,044 sqft
Price per Sqft $188
Subdivision Echo Hill
MLS Listing ID 72783926
Sold Date 03/25/21
Style Ranch
Bedrooms 4
Full Baths 2
Half Baths 1
HOA Fees $8/ann
HOA Y/N true
Year Built 1970
Annual Tax Amount $6,354
Tax Year 2021
Lot Size 0.420 Acres
Acres 0.42
Property Description
This versatile Echo Hill contemporary ranch has so much to offer. The location is just 2 miles to the center of Amherst & UMass. The main level offers 2 large bedrooms and 2 full baths while the finished basement has another 2 bedrooms, office/den, workshop, utility/storage space, and another half bath with laundry. The three season porch has a hot tub that was in good working order when last used a few years ago. The large car port has shelter for your cars and connects to the front vestibule where you can keep the mess of the outdoors out. Echo Hill Association offers it's residents common grounds that include a lovely pond, access to trails including the Robert Frost, and a desirable family neighborhood. Showings are available at a "by appointment" open house this Saturday and Sunday from 10am to 12pm so book your 20 minute window today.
Location
State MA
County Hampshire
Area East Amherst
Zoning RES
Direction Rt 9 east, turn left onto Gate House, turn right onto Stony Hill, house is on the right.
Rooms
Basement Full, Finished, Walk-Out Access, Interior Entry, Concrete
Primary Bedroom Level First
Dining Room Vaulted Ceiling(s), Flooring - Hardwood
Kitchen Flooring - Stone/Ceramic Tile
Interior
Interior Features Sauna/Steam/Hot Tub
Heating Baseboard, Natural Gas
Cooling None
Flooring Tile, Vinyl, Hardwood
Appliance Range, Dishwasher, Refrigerator, Washer, Dryer, Gas Water Heater, Utility Connections for Electric Range, Utility Connections for Electric Dryer
Laundry In Basement, Washer Hookup
Exterior
Garage Spaces 2.0
Community Features Public Transportation, Shopping, Pool, Tennis Court(s), Park, Walk/Jog Trails, Stable(s), Golf, Medical Facility, Laundromat, Bike Path, Conservation Area, Highway Access, House of Worship, Private School, Public School, University
Utilities Available for Electric Range, for Electric Dryer, Washer Hookup
Roof Type Shingle
Total Parking Spaces 2
Garage Yes
Building
Lot Description Corner Lot, Wooded
Foundation Concrete Perimeter
Sewer Public Sewer
Water Public
Architectural Style Ranch
Schools
Elementary Schools Fort River
Middle Schools Arms
High Schools Arhs
Others
Senior Community false
Acceptable Financing Contract
Listing Terms Contract
Read Less
Bought with Susan Zutrau • Unlimited Sotheby's International Realty



