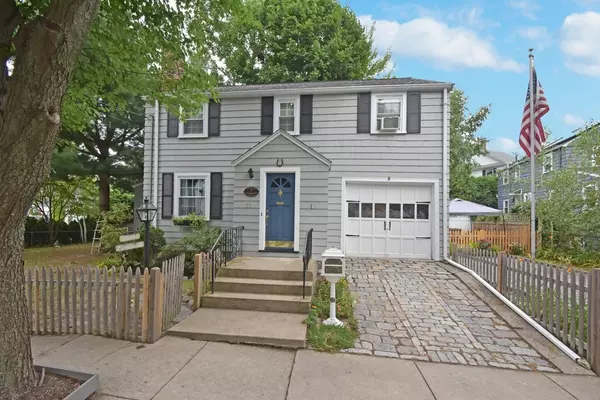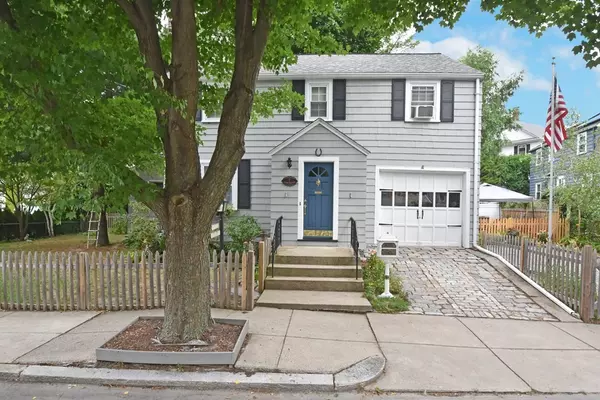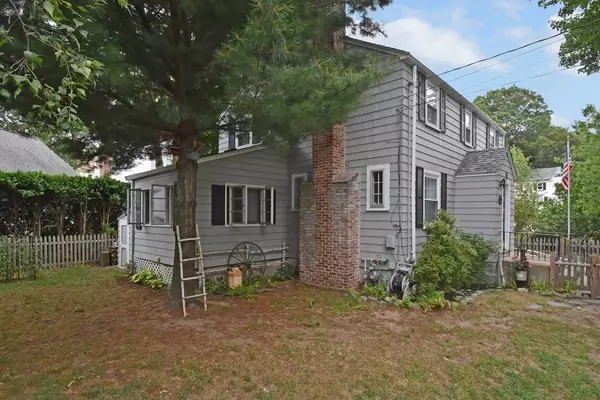For more information regarding the value of a property, please contact us for a free consultation.
7 Woodbourne Rd Boston, MA 02130
Want to know what your home might be worth? Contact us for a FREE valuation!

Our team is ready to help you sell your home for the highest possible price ASAP
Key Details
Sold Price $730,000
Property Type Single Family Home
Sub Type Single Family Residence
Listing Status Sold
Purchase Type For Sale
Square Footage 1,220 sqft
Price per Sqft $598
Subdivision Woodbourne
MLS Listing ID 72708689
Sold Date 11/12/20
Style Colonial
Bedrooms 4
Full Baths 1
Half Baths 1
HOA Y/N false
Year Built 1939
Annual Tax Amount $5,606
Tax Year 2020
Lot Size 4,356 Sqft
Acres 0.1
Property Description
Rare Jamaica Plain opportunity with PARKING! Priceless in this city!! This 4 bed, 1 3/4 bath, colonial style home is THE ONE you've been searching for! Enter into the cozy living room complete w/ hardwood floors & wood fireplace. Formal dining room features stunning built-in hutch. Additional dining space can be found in the kitchen along w/ upgraded cabinets, granite countertops and s/s appliances! A sunroom drenched in natural light finishes off the first level. You will find 4 bedrooms & full bath on the second floor. Potential for a family room, play room or media room can be found in the partially finished lower level with a 3/4 bath along w/ washer & dryer. Relax & enjoy those warm summer nights or host BBQ's on your backyard patio and fenced in yard! Convenient location w/restaurants, shopping, Forest Hill Station, and Arnold Arboretum nearby! Don't miss the opportunity to make this house YOUR home.
Location
State MA
County Suffolk
Area Jamaica Plain
Zoning R
Direction Walk Hill St to Bourne St to Patten St to Woodbourne Rd
Rooms
Basement Full, Partially Finished, Walk-Out Access, Interior Entry
Primary Bedroom Level Second
Dining Room Closet/Cabinets - Custom Built, Flooring - Hardwood, Chair Rail
Kitchen Flooring - Vinyl, Dining Area, Countertops - Stone/Granite/Solid, Cabinets - Upgraded, Chair Rail, Exterior Access, Remodeled, Stainless Steel Appliances, Gas Stove, Crown Molding
Interior
Interior Features Bathroom - 3/4, Sun Room, Bonus Room
Heating Steam, Natural Gas
Cooling Window Unit(s)
Flooring Tile, Vinyl, Hardwood, Flooring - Wall to Wall Carpet
Fireplaces Number 1
Fireplaces Type Living Room
Appliance Range, Dishwasher, Microwave, Refrigerator, Freezer, Washer, Dryer, Gas Water Heater, Tank Water Heater, Utility Connections for Gas Range, Utility Connections for Gas Dryer
Laundry Electric Dryer Hookup, Washer Hookup, In Basement
Exterior
Exterior Feature Rain Gutters, Storage
Fence Fenced/Enclosed, Fenced
Community Features Public Transportation, Shopping, Park, Walk/Jog Trails, Medical Facility, Private School, Public School, T-Station, University, Sidewalks
Utilities Available for Gas Range, for Gas Dryer, Washer Hookup
Roof Type Shingle
Total Parking Spaces 5
Garage No
Building
Lot Description Level
Foundation Stone
Sewer Public Sewer
Water Public
Others
Senior Community false
Acceptable Financing Other (See Remarks)
Listing Terms Other (See Remarks)
Read Less
Bought with Ed Greable & Company • Keller Williams Realty Boston Northwest



