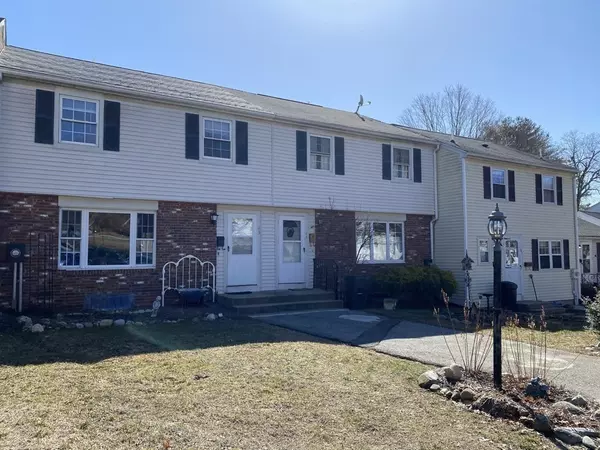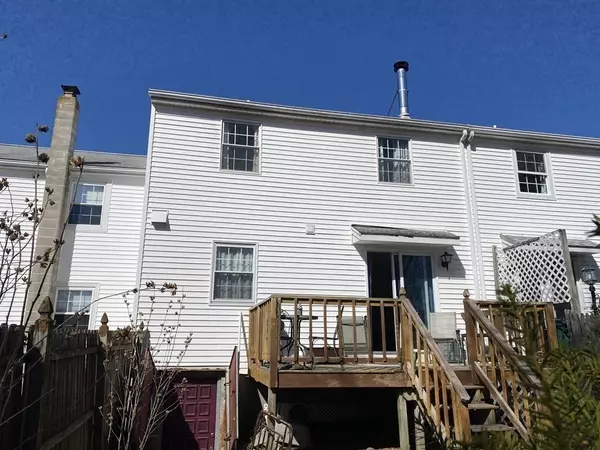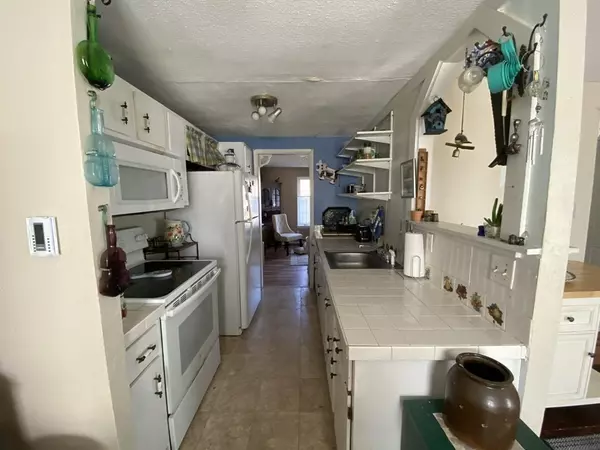For more information regarding the value of a property, please contact us for a free consultation.
44 Warebrook Dr. Ware, MA 01082
Want to know what your home might be worth? Contact us for a FREE valuation!

Our team is ready to help you sell your home for the highest possible price ASAP
Key Details
Sold Price $125,000
Property Type Single Family Home
Sub Type Single Family Residence
Listing Status Sold
Purchase Type For Sale
Square Footage 1,672 sqft
Price per Sqft $74
MLS Listing ID 72802629
Sold Date 05/12/21
Style Other (See Remarks)
Bedrooms 3
Full Baths 1
Half Baths 1
HOA Fees $11/ann
HOA Y/N true
Year Built 1974
Annual Tax Amount $2,421
Tax Year 2021
Lot Size 2,613 Sqft
Acres 0.06
Property Description
Priced to sell fast. The potential is obvious. This charming home has natural light flooding in through the picture window in the living room and from the sliders opening to the deck from the family room. Nice floor plan too. The family room and dining area are combined with the kitchen adjacent that opens to the living room. There's a wood stove in the living room and built ins that add to the charm. Upstairs are the 3 bedrooms. Once four bedrooms, it's been converted to include a dressing room off the full bath and a large walk in closet! (Smart choice!) But it could easily be converted back to a four bedroom if that's preferable. The basement is a semi walk out and this is where someone will want to do a little work to make it their masterpiece. All in all, you are Not going to find a home priced this way that has this much to offer. We'll have first showings at the Open House on Saturday March 27. 11:30 to 1:30. Bring your checkbook friends! This Won't Last. :0)
Location
State MA
County Hampshire
Zoning res
Direction Eagle to Warebrook. 44 will be on your right
Rooms
Basement Full, Walk-Out Access, Interior Entry, Bulkhead, Concrete
Interior
Heating Electric, Wood
Cooling None
Flooring Wood, Vinyl, Carpet
Appliance Range, Dishwasher, Microwave, Electric Water Heater
Exterior
Fence Fenced
Community Features Public Transportation, Shopping, Park, Walk/Jog Trails, Conservation Area, House of Worship, Public School
Roof Type Shingle
Total Parking Spaces 2
Garage No
Building
Lot Description Level
Foundation Concrete Perimeter
Sewer Public Sewer
Water Public
Architectural Style Other (See Remarks)
Others
Senior Community false
Read Less
Bought with Dawn North • eXp Realty



