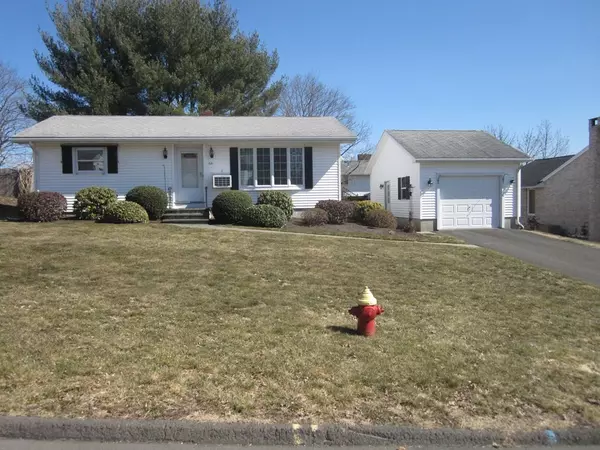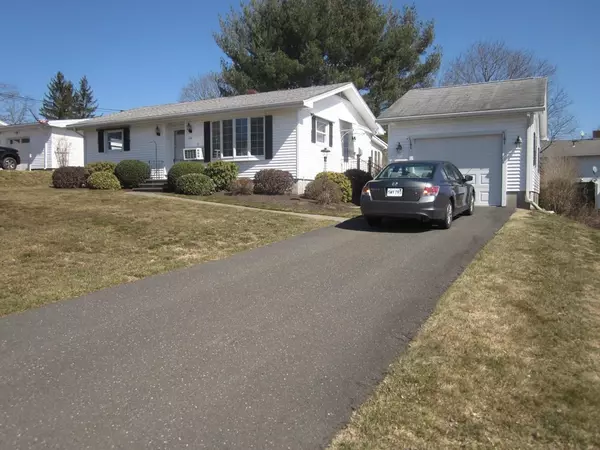For more information regarding the value of a property, please contact us for a free consultation.
166 Ontario Ave Holyoke, MA 01040
Want to know what your home might be worth? Contact us for a FREE valuation!

Our team is ready to help you sell your home for the highest possible price ASAP
Key Details
Sold Price $213,000
Property Type Single Family Home
Sub Type Single Family Residence
Listing Status Sold
Purchase Type For Sale
Square Footage 1,136 sqft
Price per Sqft $187
Subdivision Elmwood Heights
MLS Listing ID 72802290
Sold Date 05/24/21
Style Ranch
Bedrooms 2
Full Baths 1
HOA Y/N false
Year Built 1960
Annual Tax Amount $3,732
Tax Year 2021
Lot Size 9,583 Sqft
Acres 0.22
Property Description
This well-maintained home is PERFECT for a small family or those looking to downsize. Located in the the GREAT LAKES section of Holyoke, this meticulous home has a large living room with great natural lighting with a large bow window. The living room also has beautiful, detailed crown molding. Vinyl siding and windows offer a virtually maintenance free exterior. Off of the kitchen you will find an insulated, heated, year-round sun-porch to enjoy your morning coffee or spend a lazy afternoon. The large basement could be converted to a family room and/or office space, storage and even has space for a workshop. This home is also in close proximity to schools, houses of worship and shopping centers and you're just minutes to all major routes. Situated in a family-friendly neighborhood, this home is sure to go fast! .
Location
State MA
County Hampden
Area Elmwood
Zoning R-1A
Direction Use Google Maps for best directions
Rooms
Basement Full, Bulkhead
Primary Bedroom Level Main
Kitchen Flooring - Laminate, Dining Area, Cable Hookup, Lighting - Overhead
Interior
Interior Features Ceiling Fan(s), Cable Hookup, Sun Room, Internet Available - Broadband
Heating Baseboard, Electric Baseboard
Cooling Window Unit(s)
Flooring Carpet, Flooring - Wall to Wall Carpet
Appliance Range, Dishwasher, Refrigerator, Washer, Dryer, Gas Water Heater, Tank Water Heater, Utility Connections for Gas Oven, Utility Connections for Electric Oven, Utility Connections for Gas Dryer
Laundry Electric Dryer Hookup, Gas Dryer Hookup, Exterior Access, Washer Hookup, Lighting - Overhead, In Basement
Exterior
Exterior Feature Rain Gutters
Garage Spaces 1.0
Community Features Public Transportation, Shopping, Walk/Jog Trails, Medical Facility, Highway Access, House of Worship
Utilities Available for Gas Oven, for Electric Oven, for Gas Dryer, Washer Hookup
Roof Type Shingle
Total Parking Spaces 2
Garage Yes
Building
Foundation Concrete Perimeter
Sewer Public Sewer
Water Public
Schools
High Schools Holyoke High
Others
Senior Community false
Read Less
Bought with Stacy Ashton • Ashton Realty Group



