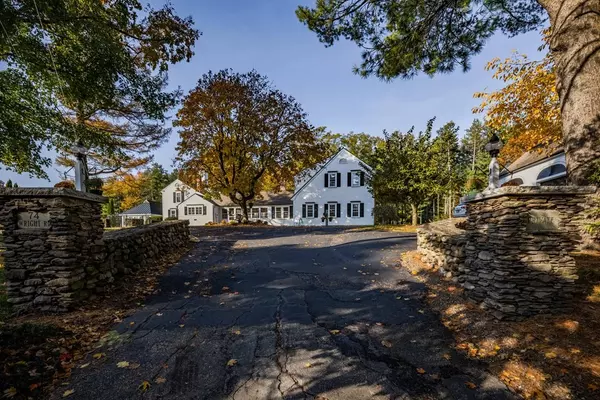For more information regarding the value of a property, please contact us for a free consultation.
74 Wright Rd Ashby, MA 01431
Want to know what your home might be worth? Contact us for a FREE valuation!

Our team is ready to help you sell your home for the highest possible price ASAP
Key Details
Sold Price $1,427,500
Property Type Single Family Home
Sub Type Single Family Residence
Listing Status Sold
Purchase Type For Sale
Square Footage 3,718 sqft
Price per Sqft $383
MLS Listing ID 72750510
Sold Date 03/19/21
Style Colonial, Antique
Bedrooms 4
Full Baths 3
Year Built 1850
Annual Tax Amount $12,392
Tax Year 2020
Lot Size 61.000 Acres
Acres 61.0
Property Description
Unique Offering! The Attention To Detail found here is truly impressive, from the superbly maintained and tastefully updated mid-1800's home to any of the multiple outbuildings. Distinguishing features of this incredible property include: Private Master Suite addition, Perfect Pool House with sauna, hot tub, kitchen and sunroom, Carriage House with fabulous finished Office, Attached Garage with cedar closets, Heated Pebble Tec pool, Original Koi pond with pergola, 24x40 heated Equipment Building, Sugarhouse with functional evaporator, Restored 1850's barn and more. Set on 61 beautiful acres with approx 7 acres of gently sloping open area has a 125 head irrigation system fed by an on-site pond (great for skating in the winter) and a small apple orchard. The remaining acreage has trails for walking, horses, ATV's and more. Perfect getaway from the busy city. Artists, Hobbyists, Car Enthusiasts, Nature Lovers, Remote Worker; it's perfect for all. For the buyer who demands perfection!
Location
State MA
County Middlesex
Zoning RA
Direction From Greenville Rd on to Locke Rd. Turn right on Mason. Turn left onto Wright Rd. Last House on St.
Rooms
Family Room Beamed Ceilings, Flooring - Wood, Window(s) - Picture, Wainscoting
Basement Partial
Primary Bedroom Level Second
Dining Room Beamed Ceilings, Flooring - Wood, Window(s) - Picture, Wainscoting
Kitchen Beamed Ceilings, Flooring - Wood, Window(s) - Picture, Countertops - Stone/Granite/Solid, Cabinets - Upgraded
Interior
Interior Features Beamed Ceilings, Closet/Cabinets - Custom Built, Ceiling - Cathedral, Ceiling - Beamed, Closet, Great Room, Foyer, Bonus Room, Sauna/Steam/Hot Tub, Internet Available - Broadband
Heating Central, Baseboard, Oil, Propane, Fireplace(s), Fireplace
Cooling Central Air
Flooring Wood, Tile, Hardwood, Flooring - Wood, Flooring - Wall to Wall Carpet
Fireplaces Number 7
Appliance Range, Oven, Dishwasher, Trash Compactor, Countertop Range, Refrigerator, Washer, Dryer, Water Treatment, Oil Water Heater, Tank Water Heater
Laundry Closet/Cabinets - Custom Built, Flooring - Wall to Wall Carpet, Electric Dryer Hookup, Washer Hookup, First Floor
Exterior
Exterior Feature Rain Gutters, Storage, Professional Landscaping, Sprinkler System, Decorative Lighting, Fruit Trees, Stone Wall
Garage Spaces 10.0
Pool Pool - Inground Heated
View Y/N Yes
View Scenic View(s)
Roof Type Shingle
Total Parking Spaces 15
Garage Yes
Private Pool true
Building
Lot Description Wooded, Cleared, Gentle Sloping
Foundation Other
Sewer Private Sewer
Water Private
Architectural Style Colonial, Antique
Read Less
Bought with Gerry Bourgeois Jr. • Lamacchia Realty, Inc.



