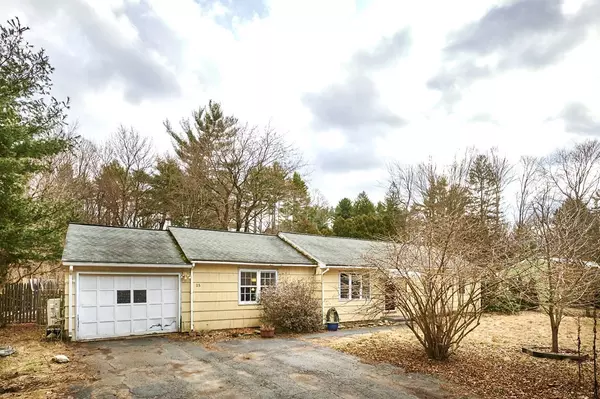For more information regarding the value of a property, please contact us for a free consultation.
15 Jenks St Amherst, MA 01002
Want to know what your home might be worth? Contact us for a FREE valuation!

Our team is ready to help you sell your home for the highest possible price ASAP
Key Details
Sold Price $287,000
Property Type Single Family Home
Sub Type Single Family Residence
Listing Status Sold
Purchase Type For Sale
Square Footage 1,500 sqft
Price per Sqft $191
MLS Listing ID 72776750
Sold Date 03/19/21
Style Ranch
Bedrooms 3
Full Baths 1
HOA Y/N false
Year Built 1960
Annual Tax Amount $4,961
Tax Year 2020
Lot Size 0.320 Acres
Acres 0.32
Property Description
This expanded ranch is only a short walk to Amethyst Brook and Robert Frost Trail. A three bedroom, one bath home has a lovely updated kitchen open to the living room. Additional space for family room and a bonus room for office or additional bedroom. Hardwood floors, newer appliances, newer 200 amp electric, new hot water tank & mini split for cooling are additional perks. Perennials and nice fenced backyard. Established neighborhood on a cul de sac minutes to Amherst center, UMass or shopping. .
Location
State MA
County Hampshire
Zoning Res
Direction Pelham Rd to Jenks St
Rooms
Family Room Flooring - Hardwood, Exterior Access
Basement Full, Interior Entry, Bulkhead, Concrete, Unfinished
Primary Bedroom Level Main
Kitchen Flooring - Vinyl, Dining Area, Countertops - Stone/Granite/Solid, Exterior Access, Open Floorplan, Remodeled
Interior
Interior Features Closet, Bonus Room, Internet Available - Broadband
Heating Forced Air, Electric Baseboard, Oil
Cooling Ductless
Flooring Tile, Hardwood, Renewable/Sustainable Flooring Materials, Flooring - Hardwood
Appliance Washer, ENERGY STAR Qualified Refrigerator, ENERGY STAR Qualified Dryer, ENERGY STAR Qualified Dishwasher, Range - ENERGY STAR, Propane Water Heater, Tank Water Heater, Utility Connections for Gas Range, Utility Connections for Electric Dryer
Laundry In Basement, Washer Hookup
Exterior
Exterior Feature Decorative Lighting
Garage Spaces 1.0
Community Features Public Transportation, Walk/Jog Trails
Utilities Available for Gas Range, for Electric Dryer, Washer Hookup
Roof Type Shingle
Total Parking Spaces 2
Garage Yes
Building
Lot Description Cul-De-Sac, Cleared, Level
Foundation Block
Sewer Public Sewer
Water Public
Architectural Style Ranch
Schools
Elementary Schools Fort River
Middle Schools Arms
High Schools Arhs
Others
Senior Community false
Acceptable Financing Lease Option
Listing Terms Lease Option
Read Less
Bought with Mindy Cotherman • Borawski Real Estate



