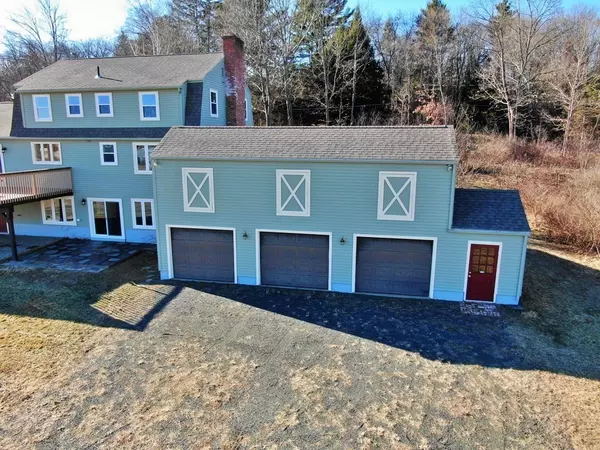For more information regarding the value of a property, please contact us for a free consultation.
916 S East St Amherst, MA 01002
Want to know what your home might be worth? Contact us for a FREE valuation!

Our team is ready to help you sell your home for the highest possible price ASAP
Key Details
Sold Price $577,500
Property Type Single Family Home
Sub Type Single Family Residence
Listing Status Sold
Purchase Type For Sale
Square Footage 3,261 sqft
Price per Sqft $177
MLS Listing ID 72779077
Sold Date 03/19/21
Style Gambrel /Dutch
Bedrooms 3
Full Baths 3
Half Baths 1
Year Built 1978
Annual Tax Amount $13,110
Tax Year 2020
Lot Size 1.950 Acres
Acres 1.95
Property Description
Views, Views, Views! Of open pastures with a backdrop of both the Pelham Hills and the Holyoke Range! This home has so much to offer! Newly remodeled with an abundant open floor plan on the main level. Including a newly renovated kitchen with a center granite top island, dining room, and family room with a new electric fireplace as well as a traditional wood-burning fireplace in the formal living room. This is a home for entertaining and gatherings, including exterior decks off the family room for warmer days and evenings. All 3 floors are amazingly bright, dancing with sunlight, on the 2nd floor there are 3 bedrooms, a Master bedroom with ensuite and 2 more separated by a full bath, the main floor, and a fantastic spacious walkout lower level! There are many capital improvements, a new roof, new HVAC, HWH, and freshly painted both inside and out as well as all the other renovations already mentioned! Move right in, make this home your own personal style! Don't miss out!
Location
State MA
County Hampshire
Area South Amherst
Zoning RLD
Direction South Amherst Common--> South East St-->916 on the Right.
Rooms
Family Room Flooring - Wood, Deck - Exterior, Exterior Access, Open Floorplan, Recessed Lighting, Remodeled, Slider, Lighting - Overhead
Basement Full, Finished, Walk-Out Access, Interior Entry, Sump Pump
Primary Bedroom Level Second
Dining Room Flooring - Wood
Kitchen Flooring - Wood, Dining Area, Countertops - Stone/Granite/Solid, Kitchen Island, Cabinets - Upgraded, Open Floorplan, Recessed Lighting, Remodeled, Stainless Steel Appliances
Interior
Interior Features Bathroom - 3/4, Bathroom - Tiled With Shower Stall, Recessed Lighting, Closet - Walk-in, Slider, Bathroom, Great Room, Bonus Room, Internet Available - Unknown
Heating Forced Air, Electric Baseboard, Oil
Cooling Central Air
Flooring Wood, Tile, Vinyl, Laminate, Engineered Hardwood, Flooring - Stone/Ceramic Tile, Flooring - Laminate
Fireplaces Number 2
Fireplaces Type Family Room, Living Room
Appliance Range, Microwave, ENERGY STAR Qualified Refrigerator, ENERGY STAR Qualified Dishwasher, Oil Water Heater, Tank Water Heater, Utility Connections for Electric Range, Utility Connections for Electric Oven, Utility Connections for Electric Dryer
Laundry In Basement, Washer Hookup
Exterior
Exterior Feature Rain Gutters, Stone Wall
Garage Spaces 3.0
Community Features Shopping, Walk/Jog Trails, Bike Path, Public School, University
Utilities Available for Electric Range, for Electric Oven, for Electric Dryer, Washer Hookup
View Y/N Yes
View Scenic View(s)
Roof Type Shingle
Total Parking Spaces 6
Garage Yes
Building
Lot Description Cleared, Gentle Sloping
Foundation Concrete Perimeter
Sewer Public Sewer
Water Public
Architectural Style Gambrel /Dutch
Schools
Elementary Schools Ft River
Middle Schools Arms
High Schools Arhs
Others
Acceptable Financing Contract
Listing Terms Contract
Read Less
Bought with Justine Rosewarne • 5 College REALTORS®



