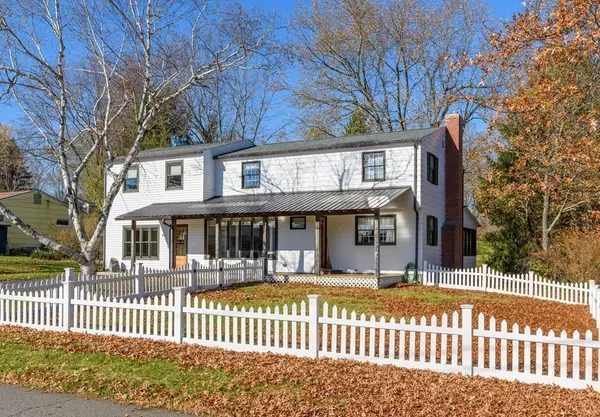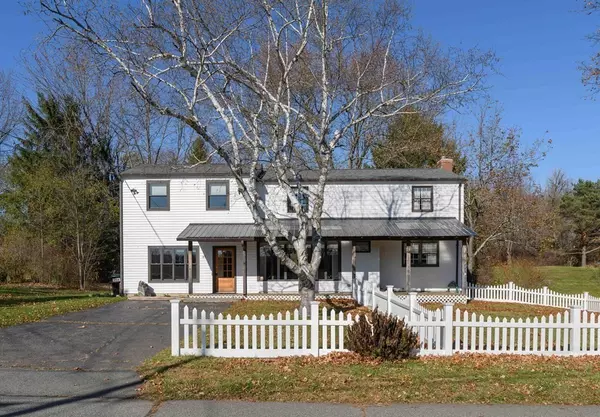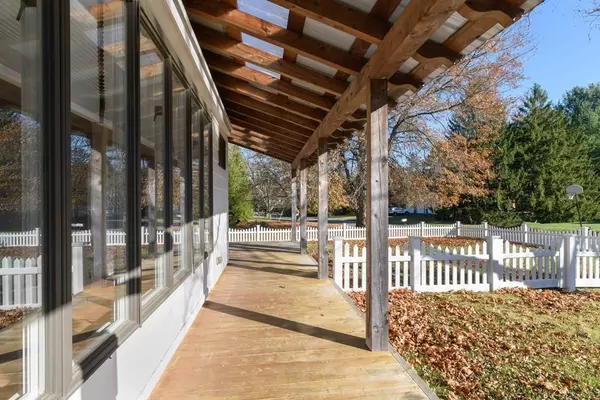For more information regarding the value of a property, please contact us for a free consultation.
87 Columbia Dr Amherst, MA 01002
Want to know what your home might be worth? Contact us for a FREE valuation!

Our team is ready to help you sell your home for the highest possible price ASAP
Key Details
Sold Price $474,100
Property Type Single Family Home
Sub Type Single Family Residence
Listing Status Sold
Purchase Type For Sale
Square Footage 2,716 sqft
Price per Sqft $174
MLS Listing ID 72753842
Sold Date 03/15/21
Style Colonial
Bedrooms 4
Full Baths 3
Half Baths 1
Year Built 1967
Annual Tax Amount $8,044
Tax Year 2020
Lot Size 0.450 Acres
Acres 0.45
Property Description
On a quiet street, not far from Amherst center, you will find this welcoming and unique contemporary colonial. The oversized mud room and family room, both with tile floor, radiant heat and custom built-ins were part of a 2008 renovation. The kitchen has been recently updated and features new stainless steel appliances, granite counters, new tile backsplash and a peninsula overlooking the light bathed dining area. The front to back living room boasts a wood burning fireplace, original built-ins and access to the screened porch. Upstairs you will find 3 bedrooms, full bath, oversized laundry room and a beautiful master suite, complete with multiple closets and a huge walk in shower featuring a Japanese soaking tub. Outdoor space is as generous as the indoor, with large covered front porch, a partially fenced front yard for your four legged friend or kids, and an oversized back yard with plenty of space to play, entertain or garden.
Location
State MA
County Hampshire
Zoning Res
Direction East Hadley Rd to Columbia Drive
Rooms
Family Room Flooring - Stone/Ceramic Tile
Basement Full, Partially Finished
Primary Bedroom Level Second
Dining Room Flooring - Hardwood
Kitchen Flooring - Laminate
Interior
Interior Features 1/4 Bath
Heating Baseboard, Radiant, Natural Gas
Cooling Window Unit(s), Whole House Fan
Flooring Tile, Vinyl, Hardwood, Flooring - Stone/Ceramic Tile
Fireplaces Number 1
Fireplaces Type Living Room
Appliance Range, Disposal, Refrigerator, Washer, Dryer, Gas Water Heater, Utility Connections for Gas Range, Utility Connections for Electric Dryer
Laundry Flooring - Hardwood, Second Floor, Washer Hookup
Exterior
Fence Fenced/Enclosed
Community Features Public Transportation, Park, Walk/Jog Trails
Utilities Available for Gas Range, for Electric Dryer, Washer Hookup
Roof Type Shingle
Total Parking Spaces 4
Garage No
Building
Lot Description Gentle Sloping
Foundation Concrete Perimeter
Sewer Public Sewer
Water Public
Architectural Style Colonial
Schools
Middle Schools Arms
High Schools Arhs
Read Less
Bought with Anne M. Young • Maple and Main Realty, LLC



