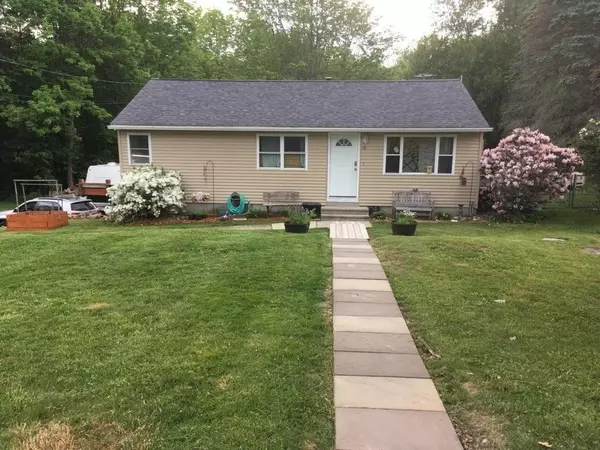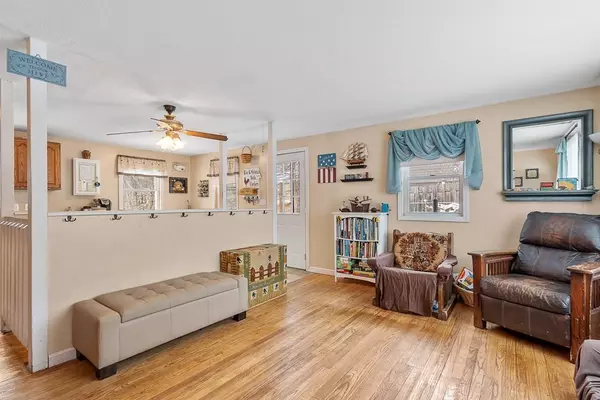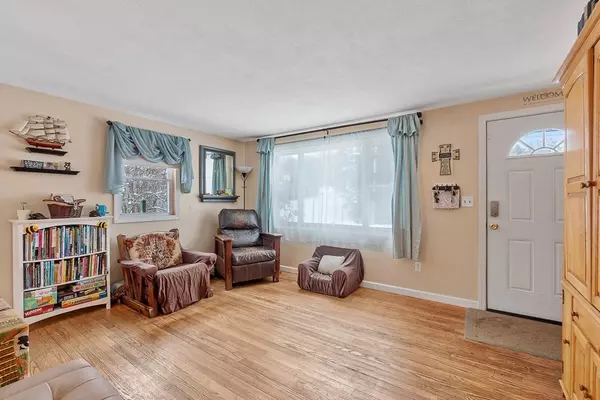For more information regarding the value of a property, please contact us for a free consultation.
16 Dresser Hill Rd Charlton, MA 01507
Want to know what your home might be worth? Contact us for a FREE valuation!

Our team is ready to help you sell your home for the highest possible price ASAP
Key Details
Sold Price $235,000
Property Type Single Family Home
Sub Type Single Family Residence
Listing Status Sold
Purchase Type For Sale
Square Footage 912 sqft
Price per Sqft $257
MLS Listing ID 72766216
Sold Date 03/12/21
Style Ranch
Bedrooms 3
Full Baths 1
HOA Y/N false
Year Built 1973
Annual Tax Amount $2,516
Tax Year 2020
Lot Size 0.570 Acres
Acres 0.57
Property Description
** Highest & Best due Sun 12/13 @ 3pm. ** Attn 1st time home buyers & downsizers - this one is for you! Adorable 3 bed / 1 bath ranch in the RTF town of beautiful Charlton! Bring your HGTV ideas and a paint brush - won't take much to really make it shine! All the big stuff is done! Siding, septic, chimney, plumbing all within the last 10 years, updated windows. Plus BRAND NEW roof Dec 2020! Bright, airy living room opens to fully applianced, country kitchen with nook. Living room and all 3 bedrooms feature hardwood floors. Full walk out basement can be used for storage or finish for additional living space. Great yard to enjoy gardening, raise some chickens or just enjoy during those hot summer nights. Property is having solar panels installed 12/23, buyer shall assume all terms of the Vivant Solar “Residential Solar Power Purchase Agreement” at no cost to the Seller, see attached “Residential Solar Power Purchase Agreement”.
Location
State MA
County Worcester
Zoning A
Direction Rt 20 to Dresser Hill
Rooms
Basement Full, Walk-Out Access, Concrete, Unfinished
Primary Bedroom Level First
Kitchen Flooring - Vinyl, Country Kitchen, Exterior Access, Open Floorplan
Interior
Heating Electric, Wood Stove
Cooling None
Flooring Wood, Vinyl
Appliance Range, Dishwasher, Refrigerator, Electric Water Heater, Utility Connections for Electric Dryer
Laundry Washer Hookup
Exterior
Exterior Feature Garden
Community Features Shopping, Park, Walk/Jog Trails, Golf
Utilities Available for Electric Dryer, Washer Hookup
Total Parking Spaces 6
Garage No
Building
Lot Description Other
Foundation Concrete Perimeter
Sewer Private Sewer
Water Private
Architectural Style Ranch
Schools
Elementary Schools Heritage
Middle Schools Charlton Middle
High Schools Shepherd Hill
Others
Acceptable Financing Contract
Listing Terms Contract
Read Less
Bought with Jared Meehan • RE/MAX Bell Park Realty



