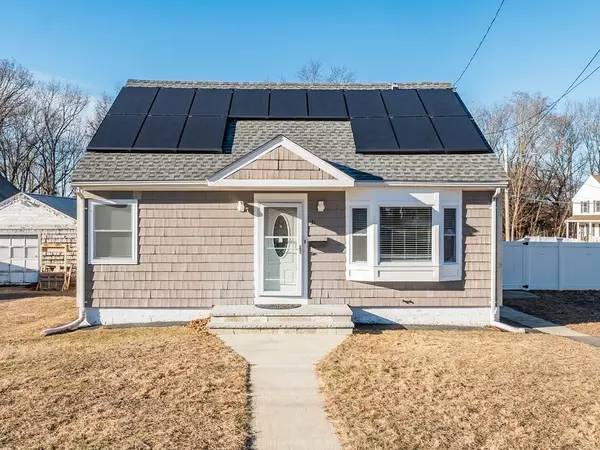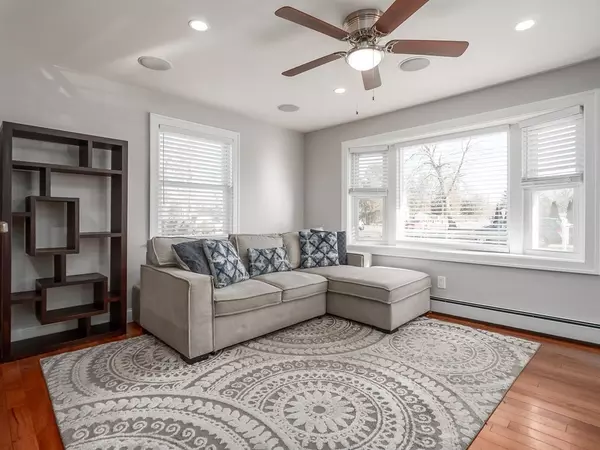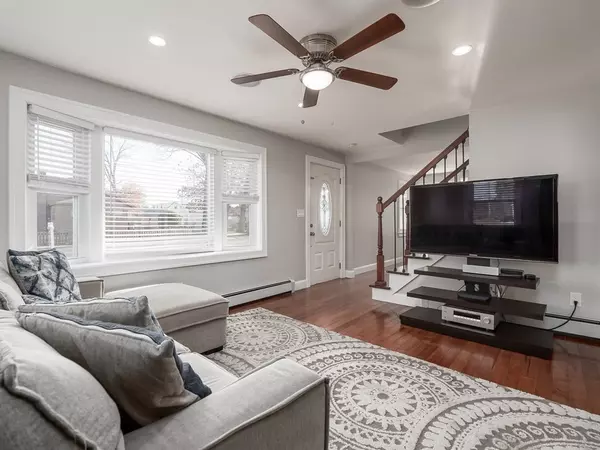For more information regarding the value of a property, please contact us for a free consultation.
31 Rumford St Lowell, MA 01852
Want to know what your home might be worth? Contact us for a FREE valuation!

Our team is ready to help you sell your home for the highest possible price ASAP
Key Details
Sold Price $440,000
Property Type Single Family Home
Sub Type Single Family Residence
Listing Status Sold
Purchase Type For Sale
Square Footage 1,350 sqft
Price per Sqft $325
Subdivision South Lowell
MLS Listing ID 72779328
Sold Date 03/11/21
Style Cape
Bedrooms 3
Full Baths 2
HOA Y/N false
Year Built 1956
Annual Tax Amount $4,481
Tax Year 2020
Lot Size 10,018 Sqft
Acres 0.23
Property Description
Charming 3 bed/2 bath cape in South Lowell. Fully remodeled in the last few years, nothing to do, but move in! First floor has open concept living room and kitchen which features granite countertops, stainless steel appliances and has access to a heated four season porch. Dining room, a bedroom and full bath complete the first floor. Second floor has 2 generous sized bedrooms and a full bath with stand up shower. Hardwood floors throughout. New roof 2017, new boiler 2018 and all new windows 2020. Spacious 1 car detached garage and plenty of off street parking in 2 driveways. Back yard is fully fenced in. Home comes with a 1 year warranty from America's Preferred Home Warranty.
Location
State MA
County Middlesex
Area South Lowell
Zoning TSF
Direction GPS
Rooms
Basement Full
Primary Bedroom Level Second
Dining Room Flooring - Hardwood, Remodeled, Lighting - Pendant
Kitchen Flooring - Hardwood, Countertops - Stone/Granite/Solid, Exterior Access, Recessed Lighting, Remodeled, Stainless Steel Appliances
Interior
Interior Features Sun Room
Heating Baseboard, Oil
Cooling Window Unit(s)
Flooring Wood, Tile, Flooring - Laminate
Appliance Range, Dishwasher, Refrigerator, Electric Water Heater, Utility Connections for Electric Range
Exterior
Garage Spaces 1.0
Community Features Public Transportation, Shopping, Park, Highway Access, House of Worship, Public School
Utilities Available for Electric Range
Roof Type Shingle
Total Parking Spaces 8
Garage Yes
Building
Lot Description Corner Lot
Foundation Block
Sewer Public Sewer
Water Public
Architectural Style Cape
Schools
Elementary Schools Pyne Arts
Middle Schools Pyne Arts
High Schools Lowell High
Others
Senior Community false
Read Less
Bought with Joe Pinto • RE/MAX American Dream



