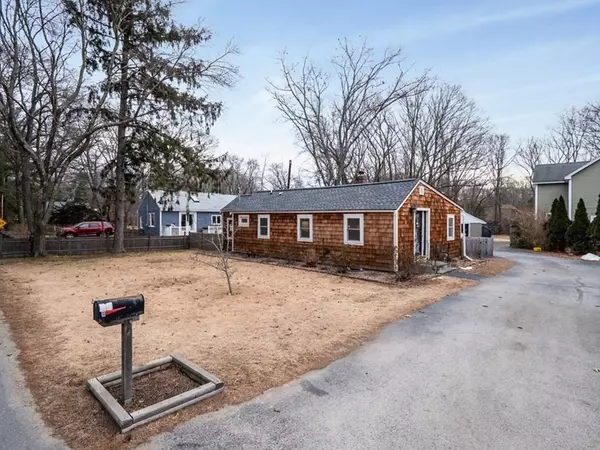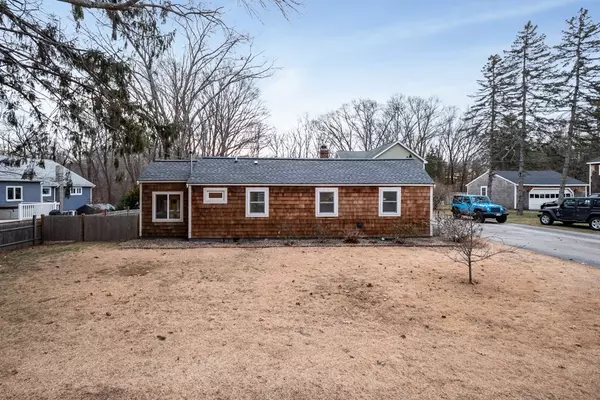For more information regarding the value of a property, please contact us for a free consultation.
15 Paradise Rd Ipswich, MA 01938
Want to know what your home might be worth? Contact us for a FREE valuation!

Our team is ready to help you sell your home for the highest possible price ASAP
Key Details
Sold Price $425,000
Property Type Single Family Home
Sub Type Single Family Residence
Listing Status Sold
Purchase Type For Sale
Square Footage 965 sqft
Price per Sqft $440
MLS Listing ID 72774525
Sold Date 03/01/21
Style Ranch
Bedrooms 2
Full Baths 1
HOA Y/N false
Year Built 1920
Annual Tax Amount $4,883
Tax Year 2020
Lot Size 0.440 Acres
Acres 0.44
Property Description
Lovely single level ranch with bright renovated kitchen, huge yard and detached garage/workshop. Kitchen remodeled in 2020 with new cabinets, countertops, sink and faucet. It features gas cooking and undercabinet lighting. Windows and doors throughout home have been tastefully updated with beautiful custom cedar trim work. Enjoy the natural light, recessed lighting and hardwood floors this home has to offer. In summer you'll love having Central A/C and all the yard space with a patio, fire pit and fence. Heated 22'5" x 16'5" garage w/100amp electrical service. Updates include new roof (2018), fence (2018), water heater (2017), and gas furnace (2015). Generator and AcuRite weather station included in sale. Sellers will miss the finished porch for sipping coffee, the breeze blowing through the house in summer and fresh apples from the yard. Picturesque New England clapboard siding. As an Ipswich resident, you can obtain a pass to Crane Beach! Offers if any due Monday 1/18 at 5pm.
Location
State MA
County Essex
Zoning RRA
Direction Route 133/Route 1A (High St) to Paradise Road
Rooms
Family Room Ceiling Fan(s), Flooring - Wall to Wall Carpet, Exterior Access
Basement Full, Walk-Out Access, Unfinished
Primary Bedroom Level Main
Kitchen Flooring - Hardwood, Countertops - Upgraded, Cabinets - Upgraded, Exterior Access, Recessed Lighting, Remodeled
Interior
Interior Features Closet, Recessed Lighting, Entry Hall, Wired for Sound
Heating Forced Air, Natural Gas
Cooling Central Air
Flooring Wood, Tile, Carpet, Laminate, Flooring - Laminate
Appliance Range, Microwave, Refrigerator, Washer, Dryer, Gas Water Heater, Utility Connections for Gas Range, Utility Connections for Gas Oven, Utility Connections for Electric Dryer
Laundry Main Level, First Floor, Washer Hookup
Exterior
Exterior Feature Rain Gutters, Fruit Trees
Garage Spaces 1.0
Fence Fenced/Enclosed, Fenced
Community Features Shopping, Park, Walk/Jog Trails, Golf, Medical Facility, Bike Path, Conservation Area, Highway Access, Marina
Utilities Available for Gas Range, for Gas Oven, for Electric Dryer, Washer Hookup, Generator Connection
Waterfront Description Beach Front, Beach Access, Ocean, Beach Ownership(Other (See Remarks))
Roof Type Shingle
Total Parking Spaces 8
Garage Yes
Building
Lot Description Easements, Cleared, Level
Foundation Stone
Sewer Private Sewer
Water Public
Architectural Style Ranch
Read Less
Bought with Christina Bragel • Lamacchia Realty, Inc.



