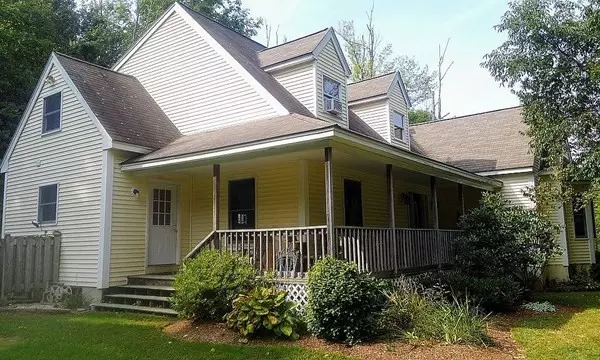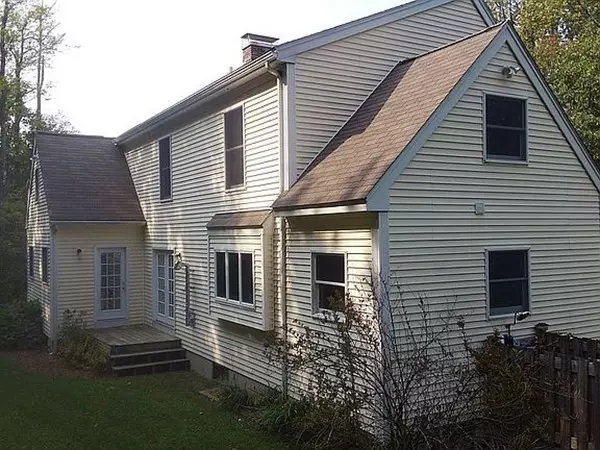For more information regarding the value of a property, please contact us for a free consultation.
200 Kendall Hill Rd Ashby, MA 01431
Want to know what your home might be worth? Contact us for a FREE valuation!

Our team is ready to help you sell your home for the highest possible price ASAP
Key Details
Sold Price $440,000
Property Type Single Family Home
Sub Type Single Family Residence
Listing Status Sold
Purchase Type For Sale
Square Footage 3,108 sqft
Price per Sqft $141
MLS Listing ID 72745965
Sold Date 03/04/21
Style Cape
Bedrooms 4
Full Baths 2
Half Baths 1
Year Built 2000
Annual Tax Amount $6,978
Tax Year 2020
Lot Size 3.480 Acres
Acres 3.48
Property Description
Tucked away on just under 3½ acres lays this unique custom-built Cape w/ a lush surround. From the front porch enter into the foyer offering sights into the LR boasting a floor to ceiling brick accent fireplaces wall & glass doors leading to the yard. The Eat-in Kitchen w/ cherry cabinetry opens into the Formal DR separated by a cubby-filled accent ½ wall. Main level is covered in HW & tile floors, hosts a 1st Floor BDRM, Den, ½ BA w/ laundry, Full BA w/ soaker tub & featuring a separate entrance into spacious office and/or potential inlaw/au pair suite. Upstairs flaunts a hallway large enough for a sitting area accompanied by a Full BA & 3 spacious Bedrooms each w/ walk in closets/ hideaway rooms. New roof just installed! This property is embodied w/ additional features like an outdoor shower, kennel area & a private yard w/ a set back raised patio. With over 1600 sq. ft. unfinished BSMNT & the space this home offers your options here are limitless.
Location
State MA
County Middlesex
Zoning r
Direction GPS to 200 Kendall Hill Rd
Rooms
Family Room Ceiling Fan(s), Flooring - Hardwood, Cable Hookup
Basement Full
Primary Bedroom Level First
Dining Room Ceiling Fan(s), Closet/Cabinets - Custom Built, Flooring - Hardwood, Cable Hookup
Kitchen Flooring - Stone/Ceramic Tile, Countertops - Stone/Granite/Solid, Kitchen Island, Recessed Lighting, Stainless Steel Appliances
Interior
Interior Features Ceiling Fan(s), Closet, Ceiling - Cathedral, Office, Den
Heating Baseboard, Hydro Air
Cooling None
Flooring Wood, Tile, Carpet, Flooring - Hardwood, Flooring - Wood, Flooring - Stone/Ceramic Tile
Fireplaces Number 1
Fireplaces Type Family Room
Appliance Range, Dishwasher, Microwave, Gas Water Heater, Utility Connections for Electric Range, Utility Connections for Electric Oven, Utility Connections for Electric Dryer
Laundry Flooring - Stone/Ceramic Tile, Electric Dryer Hookup, Washer Hookup, First Floor
Exterior
Exterior Feature Outdoor Shower
Community Features Walk/Jog Trails
Utilities Available for Electric Range, for Electric Oven, for Electric Dryer, Washer Hookup
Waterfront Description Beach Front
Roof Type Shingle
Total Parking Spaces 4
Garage No
Building
Lot Description Wooded
Foundation Concrete Perimeter
Sewer Private Sewer
Water Private
Architectural Style Cape
Read Less
Bought with Angel Rivas • Homefront Realty LLC



