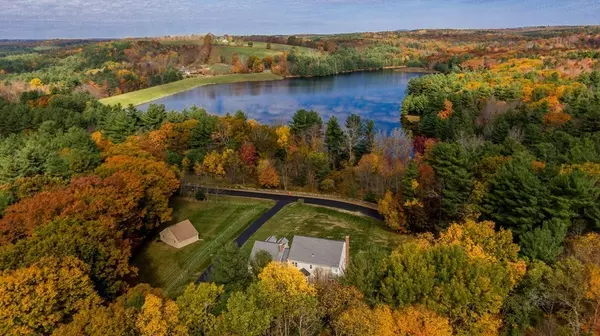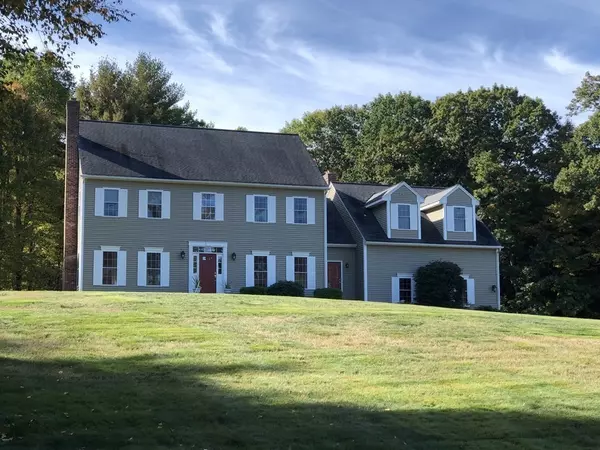For more information regarding the value of a property, please contact us for a free consultation.
103 Moosehill Road Leicester, MA 01524
Want to know what your home might be worth? Contact us for a FREE valuation!

Our team is ready to help you sell your home for the highest possible price ASAP
Key Details
Sold Price $625,000
Property Type Single Family Home
Sub Type Single Family Residence
Listing Status Sold
Purchase Type For Sale
Square Footage 4,184 sqft
Price per Sqft $149
MLS Listing ID 72764964
Sold Date 03/05/21
Style Colonial
Bedrooms 4
Full Baths 3
Half Baths 1
HOA Y/N false
Year Built 2001
Annual Tax Amount $7,358
Tax Year 2020
Lot Size 2.030 Acres
Acres 2.03
Property Description
Everything is here you could ever want! Wonderful layout that offers so many options. Sunlit two story foyer. Large Bonus room over the 3-car garage with full bath and wet bar ideal for in-law possibiity or just entertaining! 26 x 24 Barn with water, electric and loft /two stalls. Open kitchen with breakfast nook. Graninte island, pantry, double ovens all open to fireplaced family room. Formal dining with french doors to yard. First floor office or bedroom. Formal living room with second fireplace. Solid hardwoods throughout. Master suite complete with bathroom remodel thats like a five star hotel with heated floors, walk in shower and corner soaking tub. Lets talk about location! So much privacy with access to swim and boat at Moosehill Wildlife area across the street ( see views) Hike, horseback ride or cross country ski on the Midstate Trail steps from your back yard. This is the sanctuary you have been waiting for...
Location
State MA
County Worcester
Zoning sa
Direction Spencer/ Leicester line across from Moosehill Wildlife Management area
Rooms
Primary Bedroom Level Second
Interior
Interior Features Great Room, Central Vacuum, Wet Bar, Wired for Sound
Heating Baseboard, Oil
Cooling None
Flooring Laminate, Hardwood
Fireplaces Number 2
Appliance Dishwasher, Oil Water Heater, Water Heater(Separate Booster), Utility Connections for Electric Range
Exterior
Exterior Feature Rain Gutters, Garden, Horses Permitted, Kennel, Stone Wall
Garage Spaces 3.0
Fence Fenced/Enclosed, Fenced
Community Features Walk/Jog Trails, Conservation Area
Utilities Available for Electric Range
Waterfront Description Beach Front, Lake/Pond, 0 to 1/10 Mile To Beach
View Y/N Yes
View Scenic View(s)
Roof Type Shingle
Total Parking Spaces 8
Garage Yes
Building
Lot Description Cleared, Farm, Level
Foundation Concrete Perimeter
Sewer Private Sewer
Water Private
Others
Acceptable Financing Contract
Listing Terms Contract
Read Less
Bought with Jason Flibbert • The O'Rourke Group Real Estate Professionals



