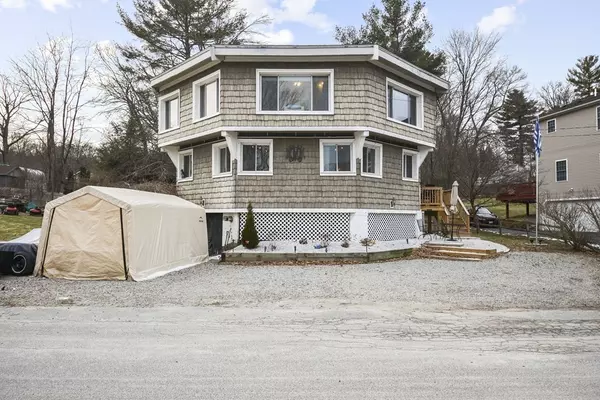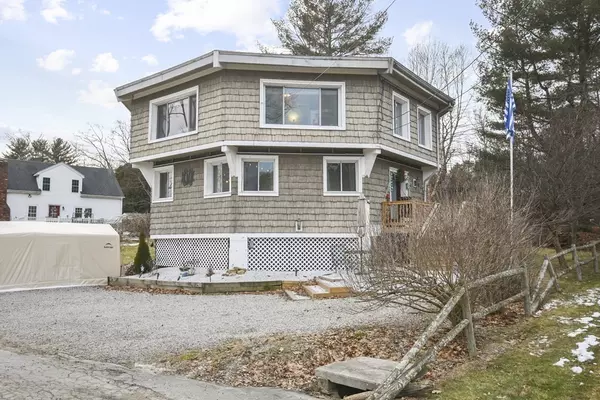For more information regarding the value of a property, please contact us for a free consultation.
27 Glen Echo Shore Road Charlton, MA 01507
Want to know what your home might be worth? Contact us for a FREE valuation!

Our team is ready to help you sell your home for the highest possible price ASAP
Key Details
Sold Price $356,000
Property Type Single Family Home
Sub Type Single Family Residence
Listing Status Sold
Purchase Type For Sale
Square Footage 2,771 sqft
Price per Sqft $128
MLS Listing ID 72774528
Sold Date 03/05/21
Style Contemporary, Octagon
Bedrooms 4
Full Baths 2
HOA Y/N false
Year Built 1985
Annual Tax Amount $4,016
Tax Year 2020
Lot Size 6,098 Sqft
Acres 0.14
Property Description
Amazing opportunity to own this unique Lake View Contemporary style home with lots of character! Beautiful custom beamed ceilings throughout this home, an open floor plan leads to a sun-lit large family room with ample windows boasting tons of natural light, continue on to an eat-in kitchen with stainless steel appliances, full bathroom with washer/dryer hookups completes the first floor. Four spacious bedrooms all with plenty of natural lighting - all offering beautiful scenic views as well as a full bathroom completes the second floor. The exterior of the home features vinyl siding, a covered wood deck, and an ample backyard - perfect for entertaining! Watch the sunrise and sunset with private beach and Glen Echo Lake access right across the street! Nearby shopping, parks, restaurants, and so much more! Don't miss the opportunity to check out this lovely home!
Location
State MA
County Worcester
Zoning R40
Direction Osgood Road to Maple Road to Glen Echo Shore Road
Rooms
Basement Partial, Walk-Out Access, Interior Entry, Concrete, Unfinished
Primary Bedroom Level Second
Kitchen Ceiling Fan(s), Beamed Ceilings, Flooring - Laminate, Countertops - Stone/Granite/Solid, Kitchen Island, Breakfast Bar / Nook, Deck - Exterior, Exterior Access, Open Floorplan, Stainless Steel Appliances
Interior
Heating Baseboard, Oil, Pellet Stove
Cooling None
Flooring Tile, Carpet, Laminate
Appliance Range, Dishwasher, Microwave, Refrigerator, Electric Water Heater, Tank Water Heater, Water Heater(Separate Booster), Utility Connections for Electric Dryer
Laundry Washer Hookup
Exterior
Exterior Feature Rain Gutters
Community Features Shopping, Park, Walk/Jog Trails, Golf, Medical Facility, Bike Path, Conservation Area, Public School
Utilities Available for Electric Dryer, Washer Hookup
Waterfront Description Beach Front, Beach Access, Lake/Pond, Walk to, 0 to 1/10 Mile To Beach, Beach Ownership(Private,Deeded Rights)
View Y/N Yes
View Scenic View(s)
Roof Type Shingle
Total Parking Spaces 4
Garage No
Building
Lot Description Cleared
Foundation Concrete Perimeter
Sewer Public Sewer
Water Private
Architectural Style Contemporary, Octagon
Others
Senior Community false
Read Less
Bought with Paul Clifford • 1 Worcester Homes



