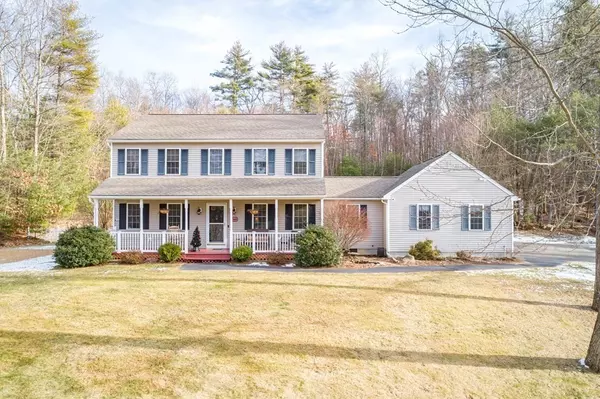For more information regarding the value of a property, please contact us for a free consultation.
63 New Braintree Rd West Brookfield, MA 01585
Want to know what your home might be worth? Contact us for a FREE valuation!

Our team is ready to help you sell your home for the highest possible price ASAP
Key Details
Sold Price $437,500
Property Type Single Family Home
Sub Type Single Family Residence
Listing Status Sold
Purchase Type For Sale
Square Footage 1,936 sqft
Price per Sqft $225
MLS Listing ID 72774277
Sold Date 03/05/21
Style Colonial
Bedrooms 3
Full Baths 2
Half Baths 1
HOA Y/N false
Year Built 1999
Annual Tax Amount $4,175
Tax Year 2020
Lot Size 5.980 Acres
Acres 5.98
Property Description
Have you been looking for that WOW house? Do not miss out on this one! Breath-taking sunsets you can enjoy on your farmer's porch! OPEN FLOOR PLAN on the first floor 25'x33' - great space for Entertaining! Hardwood floors, NEW High Efficiency Dual Fuel Heat Pumps, Central Air, Granite Countertops, Updated Stainless Appliances, Fireplace! Large Master Bedroom with full bath and walk-in closet! 2 Generous sized bedrooms with hardwood floors, one includes a walk-in closet! Partially finished basement for play/game room, office or home gym? But there's more!! Outdoor Oasis - completely remodeled for your enjoyment! *INGROUND POOL!* with new liner, patio and 12x14 pool shed - all pool equipment will stay! Get ready for an EPIC summer! All of this on almost 6 acres, some trails in the back! Established mature landscaping, backyard is fenced in! Title V passed! See attached list of upgrades and get ready to make this one yours! Showings Sat-Monday! Offers due Wednesday, 1/20 by noon.
Location
State MA
County Worcester
Zoning RR
Direction Route 9 - Wickaboag Valley Rd - New Braintree Rd
Rooms
Basement Full, Partially Finished, Interior Entry, Bulkhead, Concrete
Primary Bedroom Level Second
Dining Room Flooring - Wood, Open Floorplan
Kitchen Flooring - Hardwood, Countertops - Stone/Granite/Solid, Kitchen Island, Cabinets - Upgraded, Exterior Access, Open Floorplan, Recessed Lighting, Remodeled, Stainless Steel Appliances
Interior
Interior Features Bonus Room, Wired for Sound
Heating Baseboard, Oil, Leased Propane Tank
Cooling Ductless
Flooring Wood, Tile, Carpet
Fireplaces Number 1
Fireplaces Type Living Room
Appliance Microwave, Refrigerator, Washer, Dryer, ENERGY STAR Qualified Dishwasher, Range - ENERGY STAR, Oil Water Heater, Plumbed For Ice Maker, Utility Connections for Electric Range, Utility Connections for Electric Dryer
Laundry First Floor, Washer Hookup
Exterior
Exterior Feature Rain Gutters, Storage, Horses Permitted
Garage Spaces 2.0
Pool In Ground
Community Features Walk/Jog Trails, Conservation Area, Public School
Utilities Available for Electric Range, for Electric Dryer, Washer Hookup, Icemaker Connection, Generator Connection
View Y/N Yes
View Scenic View(s)
Roof Type Shingle
Total Parking Spaces 10
Garage Yes
Private Pool true
Building
Lot Description Gentle Sloping
Foundation Concrete Perimeter
Sewer Private Sewer
Water Public
Schools
Elementary Schools West Brookfield
Middle Schools Quaboag Reg
High Schools Quaboag/Choice
Others
Senior Community false
Read Less
Bought with Carey Carmisciano • Straight Real Estate Solutions, LLC



