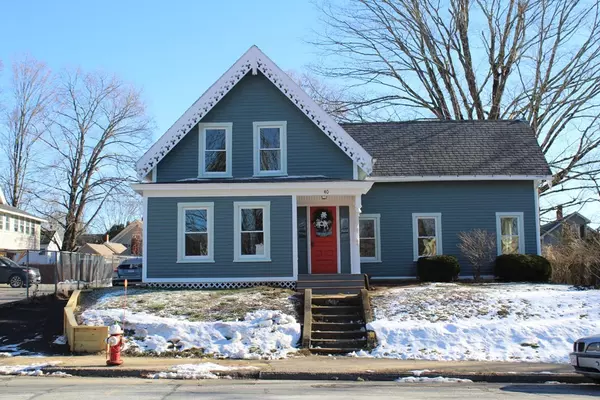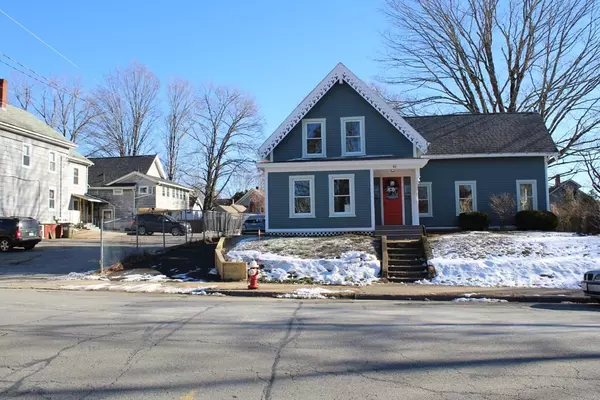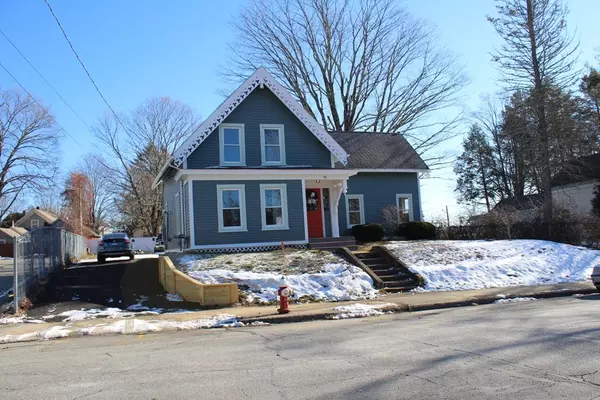For more information regarding the value of a property, please contact us for a free consultation.
40 Central St West Brookfield, MA 01585
Want to know what your home might be worth? Contact us for a FREE valuation!

Our team is ready to help you sell your home for the highest possible price ASAP
Key Details
Sold Price $330,000
Property Type Single Family Home
Sub Type Single Family Residence
Listing Status Sold
Purchase Type For Sale
Square Footage 2,190 sqft
Price per Sqft $150
MLS Listing ID 72769115
Sold Date 03/04/21
Style Colonial, Antique
Bedrooms 4
Full Baths 2
Half Baths 1
HOA Y/N false
Year Built 1880
Annual Tax Amount $2,692
Tax Year 2020
Lot Size 9,583 Sqft
Acres 0.22
Property Description
HIGHEST & BEST DUE MONDAY @ 5PM. Dreaming of a newly built house but not wanting the headache? This newly remodeled house has been gutted to the studs. Brand new sills, repointed foundation, new windows, 4 bedroom septic, gas heating system, flooring, bathrooms, custom kitchen, lighting, electrical, appliances, plumbing, and much more (see attachment). Partially fenced side yard situated level lot. First-floor master bedroom has custom-built barn door made from original wood floors, a master suite with custom vanity, & a custom closet. The kitchen has custom built-ins, amazing backsplash, quartz counters, tons of cabinets, an island, & all new appliances. Off the kitchen is the laundry & ½ bath, then the open concept living/dining combo. Upstairs you find three additional bedrooms & another full bath. All rooms have new flooring and have been freshly painted. There is not enough space to describe the beauty. In walking distance to shops, bank, restaurants, town common, etc.
Location
State MA
County Worcester
Zoning GD
Direction West Main St. (route 9) to Central St.
Rooms
Basement Full, Dirt Floor, Unfinished
Primary Bedroom Level Main
Dining Room Flooring - Laminate, Open Floorplan, Recessed Lighting
Kitchen Vaulted Ceiling(s), Closet/Cabinets - Custom Built, Flooring - Laminate, Countertops - Stone/Granite/Solid, Kitchen Island, Cabinets - Upgraded, Exterior Access, Gas Stove
Interior
Heating Baseboard, Natural Gas
Cooling None
Flooring Tile, Carpet, Laminate, Wood Laminate
Appliance Range, Dishwasher, Refrigerator, Gas Water Heater, Utility Connections for Gas Range, Utility Connections for Gas Oven, Utility Connections for Gas Dryer
Laundry Bathroom - Half, First Floor
Exterior
Fence Fenced
Community Features Public Transportation, Shopping, Park, Stable(s), Laundromat, House of Worship
Utilities Available for Gas Range, for Gas Oven, for Gas Dryer
View Y/N Yes
View City View(s)
Roof Type Shingle
Total Parking Spaces 6
Garage No
Building
Lot Description Level
Foundation Stone
Sewer Private Sewer
Water Public
Schools
Elementary Schools West Brookfield
High Schools Quaboag Region
Others
Senior Community false
Acceptable Financing Contract
Listing Terms Contract
Read Less
Bought with Kristen Gilbertson • Lamacchia Realty, Inc.



