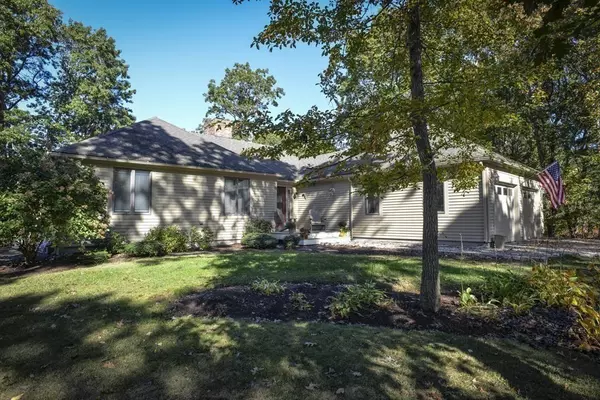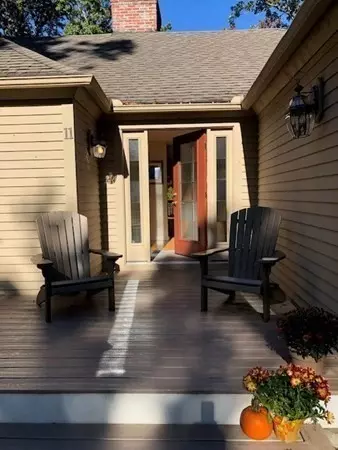For more information regarding the value of a property, please contact us for a free consultation.
11 Waterline Dr N Mashpee, MA 02649
Want to know what your home might be worth? Contact us for a FREE valuation!

Our team is ready to help you sell your home for the highest possible price ASAP
Key Details
Sold Price $720,000
Property Type Single Family Home
Sub Type Single Family Residence
Listing Status Sold
Purchase Type For Sale
Square Footage 1,699 sqft
Price per Sqft $423
Subdivision Little Neck Bay
MLS Listing ID 72743056
Sold Date 02/26/21
Style Contemporary
Bedrooms 3
Full Baths 2
HOA Fees $62/ann
HOA Y/N true
Year Built 1984
Annual Tax Amount $5,062
Tax Year 2020
Lot Size 0.350 Acres
Acres 0.35
Property Description
Pride of ownership is reflected in this 7 room meticulous custom built and totally remodeled ranch located on cul de sac street in pristine Little Neck Bay. Minutes to South Beach and Mashpee Commons. Master suite with new ship lap walled bath and sitting room/den or home office. Gourmet kitchen with granite counters upgraded cabinets and stainless steel appliances. Great room with hardwood floors, gas fireplace surrounded with built ins and tray ceiling. Very open floor plan throughout. Too many amenities to list. Call today for private showing.
Location
State MA
County Barnstable
Zoning R3
Direction Great Oak Rd to Tide Run to Waterline
Rooms
Basement Full
Primary Bedroom Level Main
Dining Room Flooring - Hardwood
Kitchen Countertops - Stone/Granite/Solid, Countertops - Upgraded, Cabinets - Upgraded, Recessed Lighting, Remodeled, Stainless Steel Appliances, Gas Stove
Interior
Interior Features Sitting Room, Internet Available - DSL
Heating Baseboard, Natural Gas
Cooling Central Air
Flooring Wood, Tile, Carpet, Hardwood, Flooring - Wall to Wall Carpet
Fireplaces Number 1
Fireplaces Type Living Room
Appliance Range, Microwave, Refrigerator, Washer, Dryer, Gas Water Heater, Utility Connections for Gas Range, Utility Connections for Gas Oven, Utility Connections for Electric Dryer
Laundry First Floor, Washer Hookup
Exterior
Exterior Feature Professional Landscaping
Garage Spaces 2.0
Community Features Shopping, Walk/Jog Trails, Golf, Conservation Area
Utilities Available for Gas Range, for Gas Oven, for Electric Dryer, Washer Hookup
Waterfront Description Beach Front, Ocean, 1/2 to 1 Mile To Beach, Beach Ownership(Public)
Roof Type Shingle
Total Parking Spaces 4
Garage Yes
Building
Lot Description Corner Lot, Wooded, Level
Foundation Concrete Perimeter
Sewer Inspection Required for Sale, Private Sewer
Water Public
Others
Senior Community false
Acceptable Financing Contract
Listing Terms Contract
Read Less
Bought with Susan Morrison • RE/MAX Executive Realty



