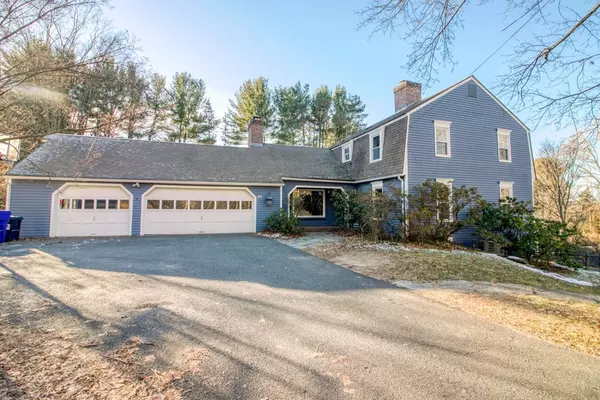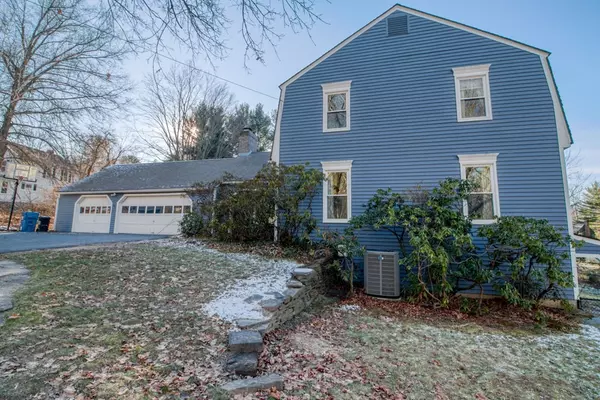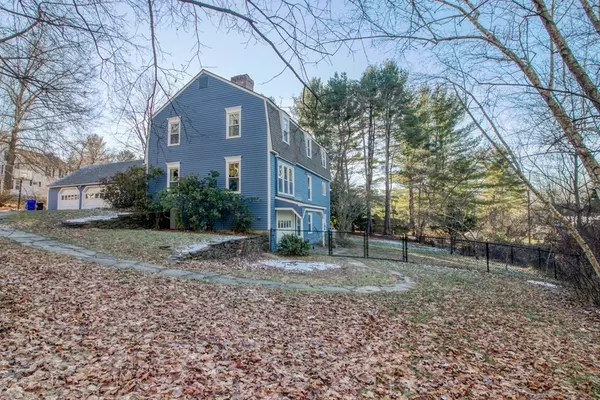For more information regarding the value of a property, please contact us for a free consultation.
205 Shays St Amherst, MA 01002
Want to know what your home might be worth? Contact us for a FREE valuation!

Our team is ready to help you sell your home for the highest possible price ASAP
Key Details
Sold Price $550,000
Property Type Single Family Home
Sub Type Single Family Residence
Listing Status Sold
Purchase Type For Sale
Square Footage 2,872 sqft
Price per Sqft $191
MLS Listing ID 72767910
Sold Date 03/01/21
Style Gambrel /Dutch
Bedrooms 6
Full Baths 3
Half Baths 1
Year Built 1969
Annual Tax Amount $10,732
Tax Year 2020
Lot Size 0.520 Acres
Acres 0.52
Property Description
This home is everything you've been looking for! With six bedrooms and a three-car garage, you have plenty of space for all of life's moments. The kitchen, with gorgeous wooden cabinets and breakfast bar, flows nicely into the dining area, adorned with large windows. Relax with family and friends in the two living spaces, both with brick fireplaces and plenty of natural light! A bedroom on the first floor is currently being used as an office. Upstairs, five additional bedrooms await, including the master with an ensuite bathroom. The basement can be easily used as an in-law or au pair suite, with its own entrance, living room, bedroom, and bathroom. A fenced-in backyard with a deck, firepit, and nine custom-built, separately fenced, raised garden beds complete this gorgeous home! The property is also within walking distance to Crocker Farm Elementary and the South Amherst Common. This is truly a great find, so act fast!
Location
State MA
County Hampshire
Direction off West St. or S. East St.
Rooms
Family Room Window(s) - Picture, Chair Rail, Recessed Lighting, Lighting - Overhead
Basement Finished, Walk-Out Access
Primary Bedroom Level Second
Dining Room Beamed Ceilings, Flooring - Wood, Exterior Access, Open Floorplan, Recessed Lighting, Lighting - Overhead
Kitchen Beamed Ceilings, Flooring - Wood, Recessed Lighting
Interior
Interior Features Closet, Open Floorplan, Slider, Bathroom - Full, In-Law Floorplan, Bathroom, Bedroom
Heating Forced Air, Oil
Cooling Central Air
Flooring Wood, Tile, Flooring - Stone/Ceramic Tile
Fireplaces Number 2
Fireplaces Type Living Room
Appliance Range, Dishwasher, Refrigerator
Laundry In Basement
Exterior
Exterior Feature Fruit Trees, Garden
Garage Spaces 3.0
Fence Fenced
Community Features Public Transportation, Shopping, Highway Access, House of Worship, Public School, University
Roof Type Shingle
Total Parking Spaces 6
Garage Yes
Building
Foundation Concrete Perimeter
Sewer Public Sewer
Water Public
Architectural Style Gambrel /Dutch
Read Less
Bought with Kylene Canon-Smith • Canon Real Estate, Inc.



