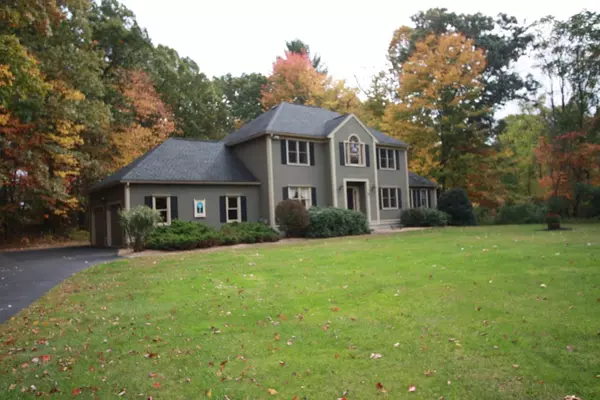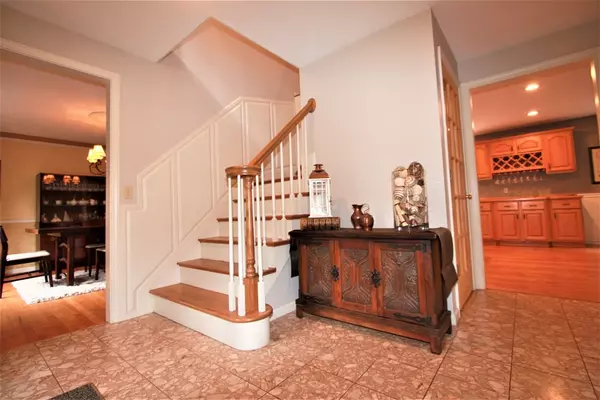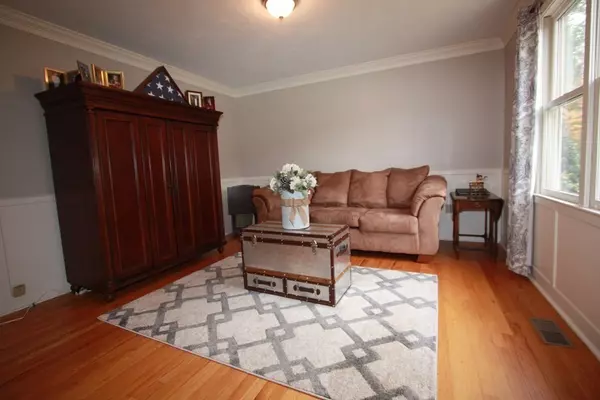For more information regarding the value of a property, please contact us for a free consultation.
16 Lanes End Sutton, MA 01590
Want to know what your home might be worth? Contact us for a FREE valuation!

Our team is ready to help you sell your home for the highest possible price ASAP
Key Details
Sold Price $577,500
Property Type Single Family Home
Sub Type Single Family Residence
Listing Status Sold
Purchase Type For Sale
Square Footage 3,194 sqft
Price per Sqft $180
MLS Listing ID 72746347
Sold Date 02/26/21
Style Colonial
Bedrooms 4
Full Baths 2
Half Baths 1
HOA Y/N false
Year Built 1993
Annual Tax Amount $8,892
Tax Year 2020
Lot Size 2.820 Acres
Acres 2.82
Property Description
Elegant Hip Roof Colonial in much desired quaint 6 lot cul-de-sac development abutting Pleasant Valley Golf Course. Spacious custom kitchen with center island and oversized eat in area with hardwood floors, recessed lighting and stainless steel appliances. Formal dining room with chair rail, crown molding and hardwood floors and first floor separate den, sitting room or home office with decorative molding. Master with private tile bath, double sink vanity and walk in closet. Second floor also offers two additional generously sized bedroom and sitting area that can be converted to fourth bedroom. Cathedral front to back family room with fireplace, hardwood floors and slider to deck leading to private back yard. Great commuter location with easy access to Rte 146 and MA Pike.
Location
State MA
County Worcester
Zoning R1
Direction Boston Road to Armsby Rd to Lanes End or Rte 146S to Pleasant Valley Armsby Road
Rooms
Family Room Cathedral Ceiling(s), Flooring - Hardwood, Deck - Exterior, Exterior Access, Slider
Basement Full, Partially Finished, Interior Entry, Bulkhead
Primary Bedroom Level Second
Dining Room Flooring - Hardwood, Chair Rail, Crown Molding
Kitchen Flooring - Hardwood, Open Floorplan, Recessed Lighting
Interior
Interior Features Game Room
Heating Forced Air, Oil
Cooling Central Air
Flooring Tile, Carpet, Marble, Hardwood, Flooring - Wall to Wall Carpet
Fireplaces Number 1
Fireplaces Type Family Room
Appliance Range, Dishwasher, Refrigerator, Electric Water Heater, Tank Water Heater
Laundry First Floor
Exterior
Garage Spaces 2.0
Community Features Shopping, Tennis Court(s), Walk/Jog Trails, Stable(s), Golf, Conservation Area, Highway Access, Public School
Roof Type Shingle
Total Parking Spaces 8
Garage Yes
Building
Lot Description Wooded, Easements, Cleared, Level
Foundation Concrete Perimeter
Sewer Private Sewer
Water Private
Architectural Style Colonial
Schools
Elementary Schools Sutton
Middle Schools Sutton
High Schools Sutton
Read Less
Bought with Chris Kostopoulos Group • Keller Williams Realty



