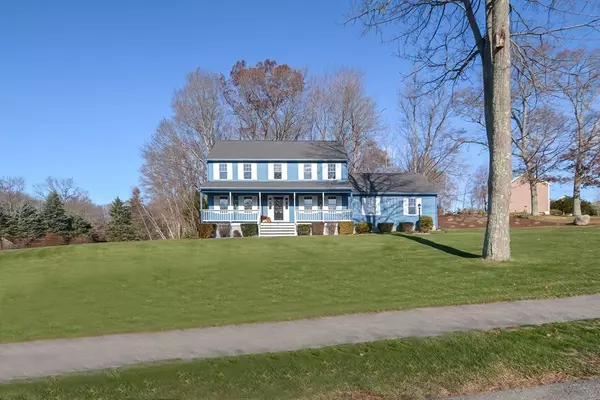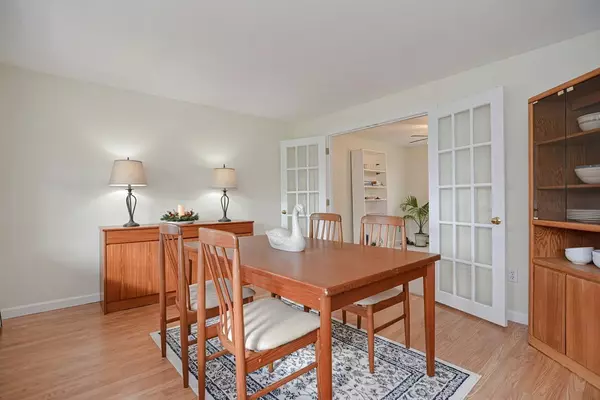For more information regarding the value of a property, please contact us for a free consultation.
6 Tipperary Dr Sutton, MA 01590
Want to know what your home might be worth? Contact us for a FREE valuation!

Our team is ready to help you sell your home for the highest possible price ASAP
Key Details
Sold Price $455,000
Property Type Single Family Home
Sub Type Single Family Residence
Listing Status Sold
Purchase Type For Sale
Square Footage 1,800 sqft
Price per Sqft $252
Subdivision Clover Hill
MLS Listing ID 72763344
Sold Date 02/23/21
Style Colonial, Garrison
Bedrooms 4
Full Baths 2
Half Baths 1
Year Built 1996
Annual Tax Amount $5,621
Tax Year 2020
Lot Size 1.040 Acres
Acres 1.04
Property Description
This is a MINT condition, beautiful home in a terrific subdivision! Incredible curb appeal with manicured landscaping & expansive front porch. Enter in and experience home envy! The open floorplan offers flexibility for your lifestyle. The large dining room has French doors opening to an office/den/playroom (you choose!). Next, the upgraded kitchen with ceiling height cabinets, new stainless steel appliances & gorgeous new quartz counters. The kitchen eating area has a slider to the back deck. The living room has sight lines to the kitchen with adjacent 1/2 bath. Upstairs, 3 guest bedrooms have new carpets & big, bright windows. The owner's suite has new carpets, a full bath, and custom walk in closet. Additional updates include fresh paint inside & out, & new 30 yr. roof. The yard is spacious with blueberry bushes, perennials and a large shed. This home is MOVE-IN READY, with a tranquil color scheme & amazing sunlight. First showings at this weekend's OPEN HOUSES. This is THE ONE!
Location
State MA
County Worcester
Zoning R1
Direction Rte 146 to Lackey Dam exit to Hastings to Devon to Tipperary
Rooms
Basement Full, Bulkhead, Concrete
Primary Bedroom Level Second
Dining Room Flooring - Laminate, French Doors, Open Floorplan
Kitchen Flooring - Vinyl, Dining Area, Countertops - Stone/Granite/Solid, Deck - Exterior, Exterior Access, Open Floorplan, Stainless Steel Appliances
Interior
Interior Features Open Floorplan, Den, Internet Available - Unknown
Heating Baseboard, Oil
Cooling None, Whole House Fan
Flooring Vinyl, Carpet, Hardwood, Flooring - Wall to Wall Carpet
Appliance Range, Dishwasher, Microwave, Refrigerator, Tank Water Heaterless, Utility Connections for Electric Range, Utility Connections for Electric Dryer
Laundry In Basement, Washer Hookup
Exterior
Exterior Feature Rain Gutters, Storage, Professional Landscaping, Garden
Garage Spaces 2.0
Community Features Pool, Tennis Court(s), Park, Stable(s), Golf, Medical Facility, Conservation Area, Highway Access, House of Worship, Private School, Public School
Utilities Available for Electric Range, for Electric Dryer, Washer Hookup
View Y/N Yes
View Scenic View(s)
Roof Type Shingle
Total Parking Spaces 6
Garage Yes
Building
Lot Description Easements, Cleared
Foundation Concrete Perimeter
Sewer Private Sewer
Water Public
Architectural Style Colonial, Garrison
Schools
Elementary Schools Sutton
Middle Schools Sutton
High Schools Sutton
Others
Acceptable Financing Contract
Listing Terms Contract
Read Less
Bought with Anne McCrann • Premeer Real Estate Inc.



