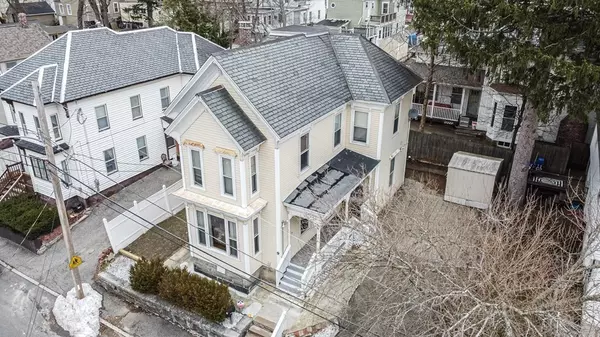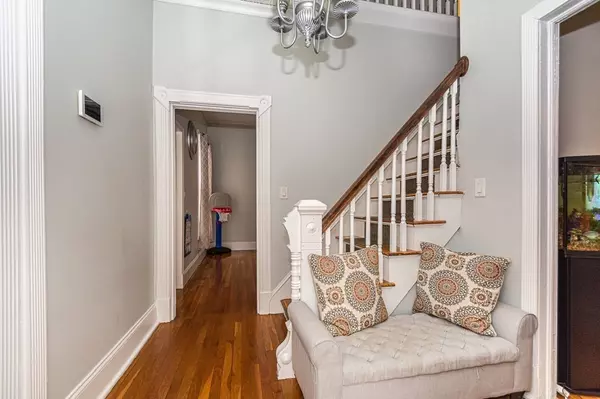For more information regarding the value of a property, please contact us for a free consultation.
9 May Street Lowell, MA 01850
Want to know what your home might be worth? Contact us for a FREE valuation!

Our team is ready to help you sell your home for the highest possible price ASAP
Key Details
Sold Price $385,000
Property Type Single Family Home
Sub Type Single Family Residence
Listing Status Sold
Purchase Type For Sale
Square Footage 1,723 sqft
Price per Sqft $223
Subdivision Christian Hill
MLS Listing ID 72769804
Sold Date 02/26/21
Style Colonial, Victorian
Bedrooms 3
Full Baths 1
Half Baths 1
Year Built 1935
Annual Tax Amount $3,747
Tax Year 2020
Lot Size 2,613 Sqft
Acres 0.06
Property Description
If you are looking for a move in ready home with very little to maintain, look no further! This home offers a slate roof, New heating system and some updates to spacious kitchen with large island. There is one full bath with jet tub and a half baths. Gleaming hard wood floors are perfect for easy cleaning. New baseboards and crown molding throughout. You will enjoy many additional beautiful details. The porch has been rebuilt. There are three spacious bedrooms, though home is versatile and there is potential for a 4th. Home is easy to show! Short notice is fine! Please contact list agent directly with any questions.
Location
State MA
County Middlesex
Zoning TSF
Direction Bridge Street Right on 13th Street to May Street
Rooms
Family Room Ceiling Fan(s), Flooring - Hardwood, Recessed Lighting, Crown Molding
Basement Full, Interior Entry, Concrete
Primary Bedroom Level Second
Dining Room Ceiling Fan(s), Flooring - Hardwood, Recessed Lighting, Crown Molding
Kitchen Ceiling Fan(s), Flooring - Stone/Ceramic Tile
Interior
Interior Features Lighting - Overhead, Entrance Foyer, Office, Central Vacuum, Sauna/Steam/Hot Tub
Heating Baseboard
Cooling None
Flooring Tile, Hardwood, Flooring - Hardwood
Appliance Range, Oven, Dishwasher, Microwave, Washer, Dryer, Gas Water Heater, Tank Water Heater, Plumbed For Ice Maker, Utility Connections for Gas Range, Utility Connections for Gas Dryer
Laundry Dryer Hookup - Electric, Washer Hookup, Second Floor
Exterior
Community Features Public Transportation, Shopping, Tennis Court(s), Park, Medical Facility, House of Worship
Utilities Available for Gas Range, for Gas Dryer, Washer Hookup, Icemaker Connection
Roof Type Slate
Total Parking Spaces 2
Garage No
Building
Foundation Stone
Sewer Public Sewer
Water Public
Architectural Style Colonial, Victorian
Read Less
Bought with Siborak Ponn • LAER Realty Partners



