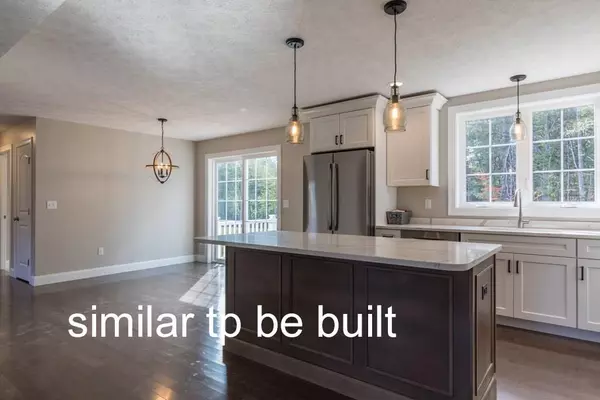For more information regarding the value of a property, please contact us for a free consultation.
97A Depot Road Ashburnham, MA 01430
Want to know what your home might be worth? Contact us for a FREE valuation!

Our team is ready to help you sell your home for the highest possible price ASAP
Key Details
Sold Price $452,454
Property Type Single Family Home
Sub Type Single Family Residence
Listing Status Sold
Purchase Type For Sale
Square Footage 2,060 sqft
Price per Sqft $219
MLS Listing ID 72729003
Sold Date 02/26/21
Style Colonial
Bedrooms 3
Full Baths 2
Half Baths 1
Year Built 2020
Tax Year 2020
Lot Size 4.600 Acres
Acres 4.6
Property Description
This beautiful 3 bedroom colonial (The Westminster) will have all the bells and whistles. First floor has hardwood floors in open concept kitchen / dining / living room, first floor also has half bath with laundry and family room with gas fireplace. Kitchen features oversized island and sliders that lead to composite deck. Second floor offers front to back master suite to include full bath and walk in closet as well as 2 additional spacious bedrooms and an additional full bath. Some of the bonuses include central air conditioning, high end kitchen cabinets and stainless appliances. Rt.12 to Depot Rd.
Location
State MA
County Worcester
Zoning res
Direction Rt. 12 to Depot Rd.
Rooms
Family Room Ceiling Fan(s), Flooring - Hardwood
Basement Full
Primary Bedroom Level Second
Dining Room Flooring - Hardwood
Kitchen Flooring - Hardwood, Countertops - Upgraded, Cabinets - Upgraded, Slider
Interior
Heating Forced Air, Propane
Cooling Central Air
Fireplaces Number 1
Appliance Range, Dishwasher, Microwave, Refrigerator, Propane Water Heater, Utility Connections for Electric Range, Utility Connections for Electric Dryer
Laundry Bathroom - Half, Flooring - Stone/Ceramic Tile, Electric Dryer Hookup, Washer Hookup, First Floor
Exterior
Garage Spaces 2.0
Utilities Available for Electric Range, for Electric Dryer, Washer Hookup
Roof Type Shingle
Total Parking Spaces 4
Garage Yes
Building
Lot Description Corner Lot, Underground Storage Tank
Foundation Concrete Perimeter
Sewer Private Sewer
Water Private
Read Less
Bought with Michael Beaudoin • Coldwell Banker Realty - Leominster



