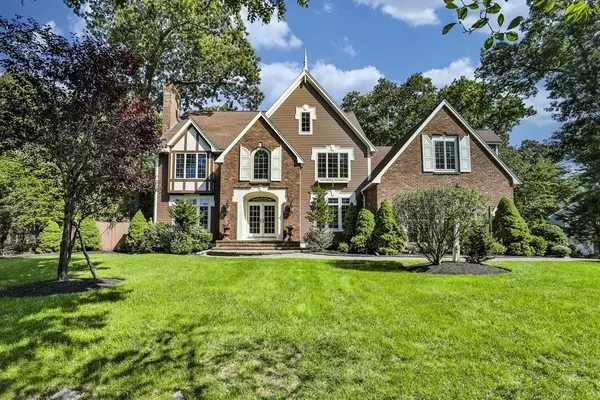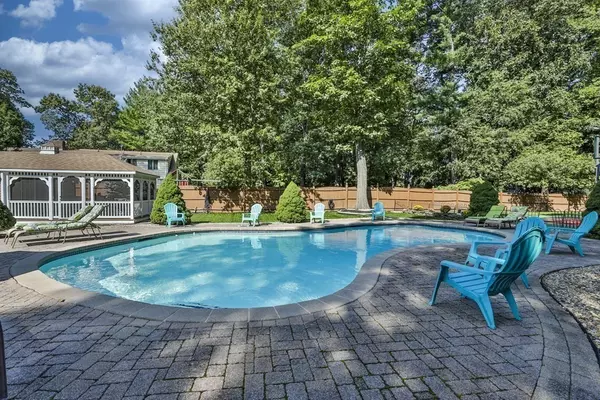For more information regarding the value of a property, please contact us for a free consultation.
26 Apple Hill Lane Lynnfield, MA 01940
Want to know what your home might be worth? Contact us for a FREE valuation!

Our team is ready to help you sell your home for the highest possible price ASAP
Key Details
Sold Price $1,600,000
Property Type Single Family Home
Sub Type Single Family Residence
Listing Status Sold
Purchase Type For Sale
Square Footage 6,582 sqft
Price per Sqft $243
Subdivision Apple Hill
MLS Listing ID 72732046
Sold Date 02/26/21
Style Colonial
Bedrooms 4
Full Baths 4
HOA Y/N false
Year Built 1999
Annual Tax Amount $14,851
Tax Year 2020
Lot Size 0.930 Acres
Acres 0.93
Property Description
Spectacular! A colonial touched with classic & today's touches The design flows from room to room w/gracious detail.Grand two story foyer w/bridal stairway ,french doors open to charcoal colored study w/custom shelving,At opposite end french doors open to LR w/ decorative FRPLC mantle Pillared DR entrance. Both rooms complimented w/crown molding, wainscotting,chair rails,tray ceilings.2nd back stairway overlooks FRPLCD 2 story great room&gourmet kitch w/ "half moon"island & large separate eating area Both rooms are very open w/access to deck. Detailed FRPLCD mantle, window seat, tray ceiling w/ all the crown moldings & custom walk in closet in master suite . All 4 bedrooms on 2nd level.1 bedroom w/private full bath perfect for guests. Stunning NEWLY finished lower level FRPLCD family RM, exercise gym w/ professional mat flooring, PLUS 2 more additional rooms to use for your needs w/ BRAND NEW: flooring,recessed lights,wainscotting. Guinite heated pool,professionally lite sports court
Location
State MA
County Essex
Zoning res
Direction Lowell to Apple Hill Lane
Rooms
Family Room Exterior Access, Recessed Lighting, Remodeled, Wainscoting, Crown Molding
Basement Full, Partially Finished, Interior Entry, Bulkhead, Concrete
Primary Bedroom Level Second
Dining Room Flooring - Wood, French Doors, Chair Rail, Open Floorplan, Wainscoting, Lighting - Sconce, Crown Molding
Kitchen Flooring - Stone/Ceramic Tile, Balcony / Deck, Countertops - Stone/Granite/Solid, Countertops - Upgraded, French Doors, Kitchen Island, Cabinets - Upgraded, Deck - Exterior, Exterior Access, Open Floorplan, Recessed Lighting, Stainless Steel Appliances, Lighting - Pendant
Interior
Interior Features Cathedral Ceiling(s), Chair Rail, Open Floorplan, Wainscoting, Lighting - Overhead, Crown Molding, Closet/Cabinets - Custom Built, Recessed Lighting, Sunken, Closet, Entrance Foyer, Study, Great Room, Exercise Room, Central Vacuum
Heating Forced Air, Oil, Electric, Fireplace
Cooling Central Air
Flooring Wood, Tile, Carpet, Concrete, Marble, Hardwood, Flooring - Stone/Ceramic Tile, Flooring - Wood
Fireplaces Number 4
Fireplaces Type Family Room, Living Room, Master Bedroom
Appliance Oven, Dishwasher, Microwave, Refrigerator, Washer, Dryer, Oil Water Heater, Tank Water Heater, Plumbed For Ice Maker, Utility Connections for Electric Range, Utility Connections for Electric Oven
Laundry Flooring - Stone/Ceramic Tile, Electric Dryer Hookup, Washer Hookup, Lighting - Overhead, First Floor
Exterior
Exterior Feature Tennis Court(s), Rain Gutters, Professional Landscaping, Sprinkler System, Decorative Lighting
Garage Spaces 2.0
Fence Fenced
Pool Pool - Inground Heated
Community Features Shopping, Pool, Tennis Court(s), Park, Walk/Jog Trails, Golf, Medical Facility, Conservation Area, Highway Access, House of Worship, Public School, Sidewalks
Utilities Available for Electric Range, for Electric Oven, Washer Hookup, Icemaker Connection
Roof Type Shingle
Total Parking Spaces 8
Garage Yes
Private Pool true
Building
Lot Description Wooded, Cleared, Level
Foundation Concrete Perimeter
Sewer Private Sewer
Water Public
Architectural Style Colonial
Schools
Elementary Schools Summer
Middle Schools Middle
High Schools Lynnfield
Others
Senior Community false
Acceptable Financing Contract
Listing Terms Contract
Read Less
Bought with Kathryn Philbin • Andrew Philbin



