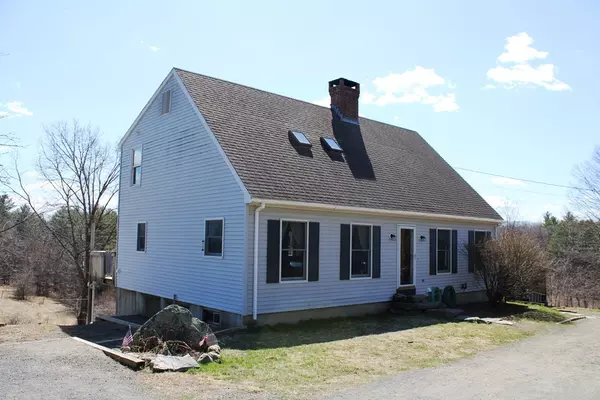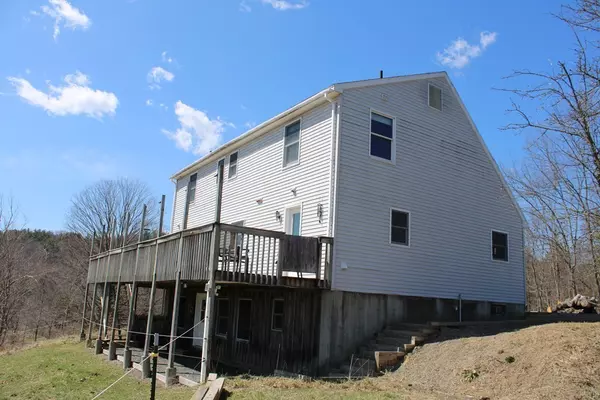For more information regarding the value of a property, please contact us for a free consultation.
206 E Colrain Rd Colrain, MA 01340
Want to know what your home might be worth? Contact us for a FREE valuation!

Our team is ready to help you sell your home for the highest possible price ASAP
Key Details
Sold Price $365,000
Property Type Single Family Home
Sub Type Single Family Residence
Listing Status Sold
Purchase Type For Sale
Square Footage 2,940 sqft
Price per Sqft $124
MLS Listing ID 72752428
Sold Date 02/26/21
Style Cape
Bedrooms 4
Full Baths 3
Half Baths 1
HOA Y/N false
Year Built 1995
Annual Tax Amount $5,666
Tax Year 2020
Lot Size 30.000 Acres
Acres 30.0
Property Description
One Owner Cape nestled on a hillside overlooking an apple orchard (many varieties) and cleared pasture. Perfect for horse`s or other animals one may want to raise and it comes with a 30 x 20 Barn with (2) 10 x 10 stalls, tack room (can be heated) ,8' hallway for cross ties and Hay mound that can hold 500 bales. The home consists of 3 levels of living, master suite on the first level, along with an open kitchen /dining area with access to the deck. upper floor features 2 spacious bedrooms , full bath and office/game room. Last but not least is a in-law apartment consisting of a bedroom and combination kitchen/living area. All this on 30+/- acres
Location
State MA
County Franklin
Zoning res
Direction Smead Hill or Shelburne line rd to East Colrain rd
Rooms
Basement Full, Partially Finished, Walk-Out Access, Interior Entry, Concrete
Primary Bedroom Level Main
Kitchen Flooring - Vinyl
Interior
Interior Features Bathroom - Full, Office, Kitchen, Living/Dining Rm Combo, Bedroom, Internet Available - Satellite
Heating Baseboard, Oil, Wood, Other
Cooling None
Flooring Vinyl, Carpet, Laminate
Appliance Range, Dishwasher, Microwave, Refrigerator, Washer, Dryer, Range Hood, Tank Water Heater, Utility Connections for Electric Range, Utility Connections for Electric Dryer
Laundry First Floor, Washer Hookup
Exterior
Community Features Walk/Jog Trails, Conservation Area, Public School, Other
Utilities Available for Electric Range, for Electric Dryer, Washer Hookup
View Y/N Yes
View Scenic View(s)
Roof Type Shingle
Total Parking Spaces 6
Garage Yes
Building
Lot Description Wooded, Farm, Sloped
Foundation Concrete Perimeter
Sewer Private Sewer
Water Private
Architectural Style Cape
Schools
Elementary Schools Colrain Elem
Middle Schools Mohawk Reg
High Schools Mohawk Reg
Others
Senior Community false
Read Less
Bought with Benjamin Hause • Keller Williams Realty North Central



