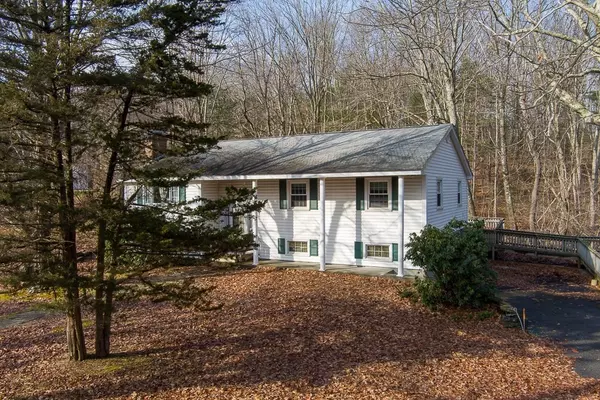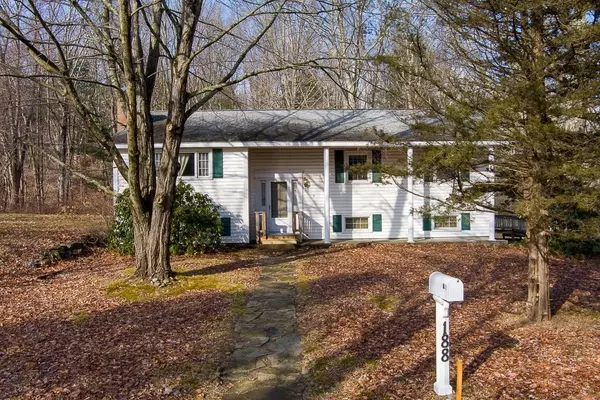For more information regarding the value of a property, please contact us for a free consultation.
188 W Sutton Rd Sutton, MA 01590
Want to know what your home might be worth? Contact us for a FREE valuation!

Our team is ready to help you sell your home for the highest possible price ASAP
Key Details
Sold Price $360,000
Property Type Single Family Home
Sub Type Single Family Residence
Listing Status Sold
Purchase Type For Sale
Square Footage 2,556 sqft
Price per Sqft $140
MLS Listing ID 72775982
Sold Date 02/24/21
Style Raised Ranch
Bedrooms 3
Full Baths 2
HOA Y/N false
Year Built 1960
Annual Tax Amount $4,780
Tax Year 2020
Lot Size 1.870 Acres
Acres 1.87
Property Description
*HIGHEST & BEST OFFERS DUE THURSDAY 1/21 AT 5PM; OPEN HOUSE CANCELLED* This home offers a beautiful view of Merrill Pond in the sought-after town of Sutton! The cozy fireplace serves as the centerpiece of the living room with a WATERVIEW of Merrill Pond. The kitchen flows right into the formal dining room, making entertaining friends & family hassle-free. Down the hall you will find all 3 bedrooms. The master bedroom has its own private bathroom and 2 closets. The additional 2 bedrooms on the first floor are a great size. Downstairs the finished basement is a blank canvas; utilize the 2 bonus rooms as an additional family room, game room, playroom, or whatever else you have always dreamed of! The basement also offers a separate laundry room with 2 washer hookups as well as plenty of storage space, and garage access. Located in a tranquil setting and only minutes away from 395. This home has GREAT bones, just needs your personal touches. Your next chapter starts here!
Location
State MA
County Worcester
Zoning R1
Direction Central Turnpike Rd to West Sutton Rd
Rooms
Family Room Wood / Coal / Pellet Stove
Basement Full, Partially Finished, Walk-Out Access, Interior Entry, Garage Access, Sump Pump, Concrete
Primary Bedroom Level First
Dining Room Flooring - Stone/Ceramic Tile, Exterior Access, Slider
Kitchen Ceiling Fan(s), Flooring - Stone/Ceramic Tile, Kitchen Island
Interior
Interior Features Bonus Room, Central Vacuum
Heating Electric Baseboard, Radiant
Cooling None
Flooring Tile, Vinyl, Carpet, Laminate
Fireplaces Number 1
Fireplaces Type Family Room, Living Room
Appliance Range, Dishwasher, Microwave, Refrigerator, Washer, Dryer, Electric Water Heater, Tank Water Heater, Utility Connections for Electric Range, Utility Connections for Electric Dryer
Laundry Electric Dryer Hookup, Washer Hookup, In Basement
Exterior
Exterior Feature Rain Gutters
Garage Spaces 1.0
Community Features Walk/Jog Trails, Highway Access, House of Worship
Utilities Available for Electric Range, for Electric Dryer, Washer Hookup
Waterfront Description Beach Front, Lake/Pond, 0 to 1/10 Mile To Beach, Beach Ownership(Public)
View Y/N Yes
View Scenic View(s)
Roof Type Shingle
Total Parking Spaces 8
Garage Yes
Building
Lot Description Wooded
Foundation Concrete Perimeter
Sewer Private Sewer
Water Private
Architectural Style Raised Ranch
Schools
Elementary Schools Sutton El.
Middle Schools Sutton Ms
High Schools Sutton Hs
Read Less
Bought with Amy Mullen • RE/MAX Prof Associates



