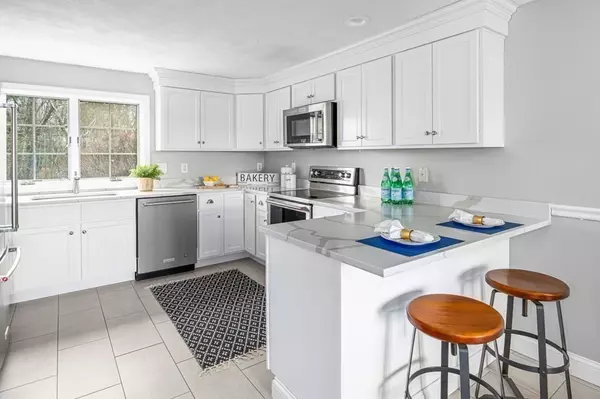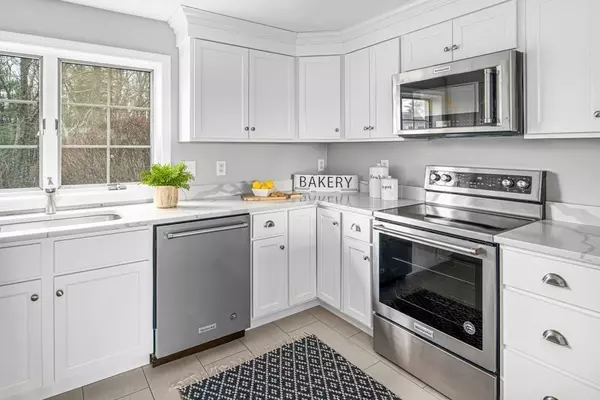For more information regarding the value of a property, please contact us for a free consultation.
29 Partridge Lane #29 Lynnfield, MA 01940
Want to know what your home might be worth? Contact us for a FREE valuation!

Our team is ready to help you sell your home for the highest possible price ASAP
Key Details
Sold Price $635,000
Property Type Condo
Sub Type Condominium
Listing Status Sold
Purchase Type For Sale
Square Footage 1,683 sqft
Price per Sqft $377
MLS Listing ID 72772249
Sold Date 02/24/21
Bedrooms 3
Full Baths 2
HOA Fees $472/mo
HOA Y/N true
Year Built 1995
Annual Tax Amount $6,669
Tax Year 2021
Property Description
Blending the best of both worlds - nature and convenience! Quietly tucked away this End Unit is completely updated. First floor starts with a large Master Bedroom Suite, generous Walk In closet and Master Bathroom complete with custom shower and quartz counter top. Bright white kitchen has stainless steel appliances, quartz counter tops and a breakfast bar. Large Family Room/Dining Room with cathedral ceiling and skylight is perfect for entertaining. Sliding glass doors lead to a large private deck. Upstairs there are two generous sized bedrooms and additional loft/multi purpose space plus updated Full Bathroom. Walk out HUGE lower level is waiting to be finished. Other features include a one car garage plus 2 additional parking spots. Sit back, relax and listen to the birds chirp and enjoy the amazing view! All while being minutes to Route 95 and Route 114, a commuters dream!
Location
State MA
County Essex
Zoning RB
Direction Route 114 to Main Street to Partridge Lane or Route 95 to Main Street to Partridge Lane
Rooms
Primary Bedroom Level First
Interior
Interior Features Loft
Heating Baseboard, Oil
Cooling None
Appliance Range, Dishwasher, Microwave, Refrigerator, Washer, Dryer, Oil Water Heater, Utility Connections for Electric Range, Utility Connections for Electric Dryer
Laundry In Basement, In Unit
Exterior
Garage Spaces 1.0
Community Features Shopping, Walk/Jog Trails, Conservation Area, Highway Access, Public School
Utilities Available for Electric Range, for Electric Dryer
Roof Type Shingle
Total Parking Spaces 2
Garage Yes
Building
Story 3
Sewer Private Sewer
Water Public
Others
Pets Allowed Yes
Read Less
Bought with Juliet & Co. Team • Compass



