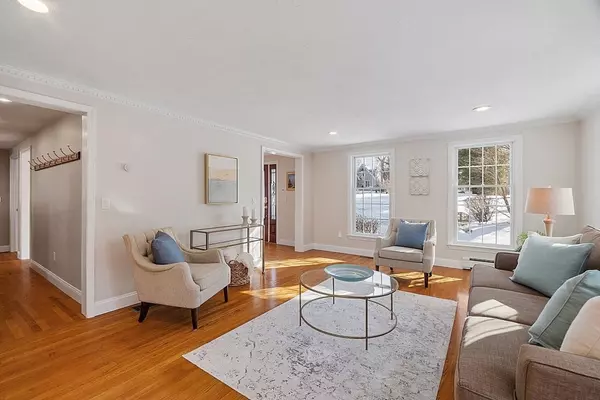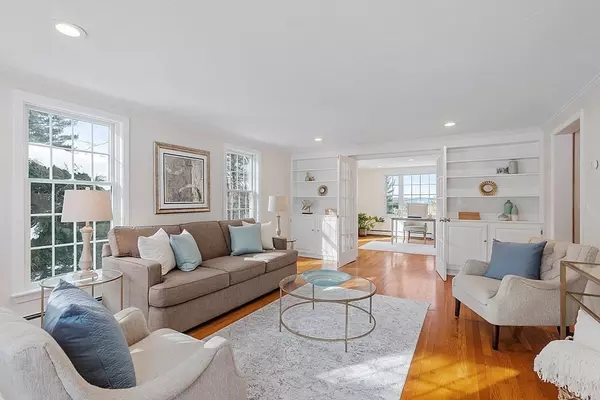For more information regarding the value of a property, please contact us for a free consultation.
6 Calista Terrace Westford, MA 01886
Want to know what your home might be worth? Contact us for a FREE valuation!

Our team is ready to help you sell your home for the highest possible price ASAP
Key Details
Sold Price $953,000
Property Type Single Family Home
Sub Type Single Family Residence
Listing Status Sold
Purchase Type For Sale
Square Footage 3,300 sqft
Price per Sqft $288
Subdivision Paperclip: Covid19 Agreement, Home Improvements, Plot Plan, Disclosure, Brochure
MLS Listing ID 72789367
Sold Date 04/14/21
Style Colonial
Bedrooms 4
Full Baths 2
Half Baths 1
HOA Fees $4/ann
HOA Y/N true
Year Built 1990
Annual Tax Amount $12,466
Tax Year 2020
Lot Size 0.750 Acres
Acres 0.75
Property Description
BEAUTIFULLY RENOVATED home on quiet street w/ no through traffic! Open floor plan between inviting step-down family room w/ fireplace & soaring ceiling w/ skylights & a kitchen designed for the discriminating cook w/ abundant storage in solid cherry custom cabinets, stunning quartz counters, Thermador appliances (dbl ovens, ext vented hood, gas cooking). Expansive new Azek deck provides treetop views of sunsets over the valley, morning fog & brilliant Fall colors. 1st floor bonus room for guests (1/2 bath nearby), office, toys or hobby. Newly finished room in walkout LL! 2 x 6 quality construction. Recent: Andersen 400 Series windows, roof, composite exterior trim, gutters w/ leaf guards, exterior doors, garage doors, interior & exterior paint & lights, 2 hot water heaters & driveway. 5 minutes from 2 schools & town center amenities + 2 more schools & Routes 3 & 495 within 9 minutes. Westford SCHOOLS RANKED #1 on niche.com 2020 Best School Districts. OFFERS DUE March 2nd @ NOON
Location
State MA
County Middlesex
Zoning RA
Direction Stony Brook Road -> Calista Terrace -> #6 is on the left
Rooms
Family Room Skylight, Cathedral Ceiling(s), Ceiling Fan(s), Flooring - Hardwood, Open Floorplan, Recessed Lighting, Sunken
Basement Finished, Walk-Out Access, Interior Entry
Primary Bedroom Level Second
Dining Room Flooring - Hardwood, French Doors, Chair Rail, Crown Molding
Kitchen Window(s) - Bay/Bow/Box, Dining Area, Countertops - Stone/Granite/Solid, Countertops - Upgraded, French Doors, Kitchen Island, Breakfast Bar / Nook, Cabinets - Upgraded, Deck - Exterior, Exterior Access, Open Floorplan, Recessed Lighting, Remodeled, Stainless Steel Appliances, Gas Stove, Lighting - Pendant
Interior
Interior Features Closet/Cabinets - Custom Built, Recessed Lighting, Slider, Closet, Ceiling - Vaulted, Dining Area, Foyer, Central Vacuum
Heating Baseboard, Natural Gas
Cooling Central Air
Flooring Flooring - Hardwood, Flooring - Wall to Wall Carpet
Fireplaces Number 1
Appliance Range, Oven, Dishwasher, Microwave, Refrigerator, Washer, Dryer, Water Treatment, Vacuum System, Range Hood, Gas Water Heater, Plumbed For Ice Maker, Utility Connections for Gas Range, Utility Connections for Gas Dryer
Exterior
Exterior Feature Rain Gutters, Sprinkler System
Garage Spaces 2.0
Community Features Shopping, Walk/Jog Trails, Conservation Area, Highway Access
Utilities Available for Gas Range, for Gas Dryer, Icemaker Connection
Roof Type Shingle
Total Parking Spaces 4
Garage Yes
Building
Lot Description Cul-De-Sac, Wooded
Foundation Concrete Perimeter
Sewer Private Sewer
Water Private
Schools
Elementary Schools Nabnasst, Abbot
Middle Schools Stony Brook Ms
High Schools Westfrd Academy
Read Less
Bought with Jeanne Burton • Barrett Sotheby's International Realty



