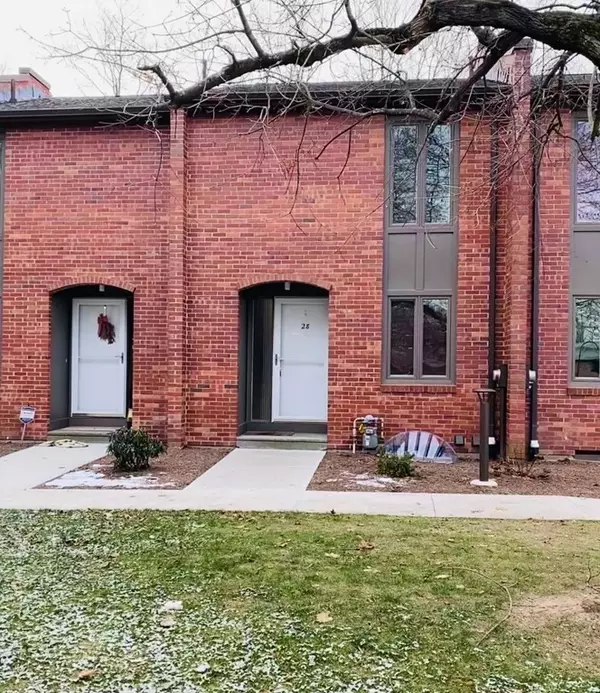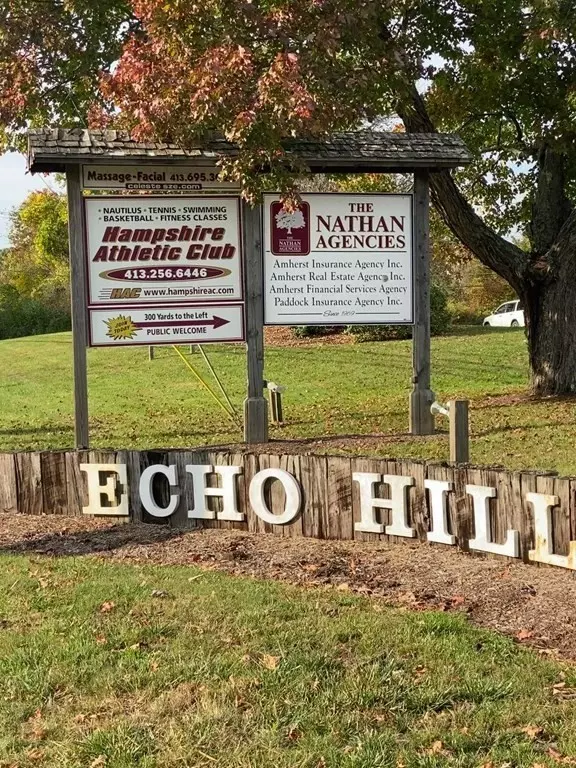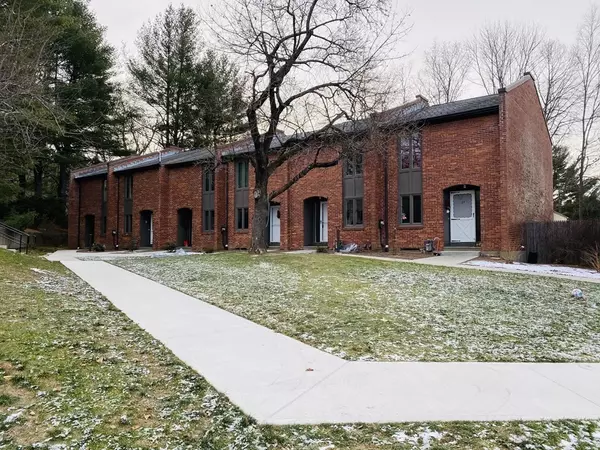For more information regarding the value of a property, please contact us for a free consultation.
28 Bedford Ct #28 Amherst, MA 01002
Want to know what your home might be worth? Contact us for a FREE valuation!

Our team is ready to help you sell your home for the highest possible price ASAP
Key Details
Sold Price $231,000
Property Type Condo
Sub Type Condominium
Listing Status Sold
Purchase Type For Sale
Square Footage 1,310 sqft
Price per Sqft $176
MLS Listing ID 72768371
Sold Date 02/19/21
Bedrooms 2
Full Baths 2
HOA Fees $409
HOA Y/N true
Year Built 1965
Annual Tax Amount $3,166
Tax Year 2020
Lot Size 5,662 Sqft
Acres 0.13
Property Description
Winning combo: REMODELED, 2-bedroom, townhouse is sited in Bedford Ct. with extensive, 2020 infrastructure improvements (drainage, sidewalks, lighting, landscaping, carports). 960 SF + @240 SF bonus room/storage space in basement. afford versatile living quarters, with 2ND FULL Walk-in shower + walk-out to 1 vehicle carport. Open concept LR/DR is bathed in light from the southwest. Andersen slider opens to deck over carport for activities in warmer months. New kitchen is stunning with pearl-streaked black granite counters and tile backsplash; Energy Star SS appliances; deep, undermount sink; disposal + Delta faucet. Natural light enhances birch cabs. Other perks include bamboo floors on 2 levels; track lights; updated baths; fresh air exchanger; replacement. windows; new wall A/C unit; dedicated laundry, Bosch Washer/Dryer; 2, free PVTA bus lines bring you to Amherst Center & UMASS. All enjoy walking & jogging, Hampshire Athletic Club, Robert Frost Trail + Wentworth Conservation Area
Location
State MA
County Hampshire
Zoning residentia
Direction Rte.9 SE to Echo Hill, left onto Gatehouse Rd, right onto Stony Hill, right into Bedford Ct.
Rooms
Primary Bedroom Level Second
Kitchen Flooring - Hardwood, Dining Area, Pantry, Countertops - Stone/Granite/Solid, Breakfast Bar / Nook, Remodeled, Lighting - Pendant
Interior
Heating Electric Baseboard, Electric, Individual, Unit Control, Radiant
Cooling None
Flooring Tile, Carpet, Bamboo
Appliance Range, Washer, Dryer, ENERGY STAR Qualified Refrigerator, ENERGY STAR Qualified Dryer, ENERGY STAR Qualified Washer, Gas Water Heater, Tank Water Heater, Utility Connections for Electric Range, Utility Connections for Electric Dryer
Laundry Laundry Closet, Electric Dryer Hookup, Remodeled, Washer Hookup, In Basement, In Unit
Exterior
Exterior Feature Rain Gutters
Garage Spaces 1.0
Community Features Public Transportation, Shopping, Pool, Tennis Court(s), Walk/Jog Trails, Medical Facility, Bike Path, Conservation Area, Private School, Public School, University
Utilities Available for Electric Range, for Electric Dryer, Washer Hookup
Roof Type Shingle
Total Parking Spaces 2
Garage Yes
Building
Story 3
Sewer Public Sewer
Water Public
Schools
Elementary Schools Fort River
Middle Schools Arms
High Schools Arhs
Others
Pets Allowed Yes w/ Restrictions
Senior Community false
Read Less
Bought with Sally Malsch • 5 College REALTORS®



