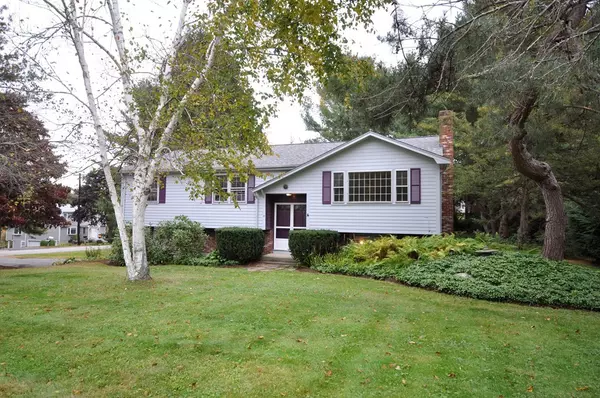For more information regarding the value of a property, please contact us for a free consultation.
11 Patriots Road Acton, MA 01720
Want to know what your home might be worth? Contact us for a FREE valuation!

Our team is ready to help you sell your home for the highest possible price ASAP
Key Details
Sold Price $479,000
Property Type Single Family Home
Sub Type Single Family Residence
Listing Status Sold
Purchase Type For Sale
Square Footage 1,861 sqft
Price per Sqft $257
Subdivision Acton Center
MLS Listing ID 72578092
Sold Date 12/11/19
Style Raised Ranch
Bedrooms 3
Full Baths 2
Half Baths 1
HOA Y/N false
Year Built 1969
Annual Tax Amount $8,842
Tax Year 2019
Lot Size 0.480 Acres
Acres 0.48
Property Description
Location, location, location. Charming property nestled in the neighborhood of Acton Center, close to Library, Playground & Town Hall. PRICED to SELL with kitchen/bath upgrades in mind. Features enlarged kitchen with table seating and rear access to deck and back yard. Both Kitchen & Dining room open onto a 3 season porch with skylight. A south facing Living room offers plenty of natural lighting. The home has central air and hardwood floors throughout, three good sized bedrooms, oversized Master with Master Bath. The lower level contains Family room, office/storage, and 1/2 bath/laundry room. Easy access to two car garage from the lower level. Corner lot with ample garden and yard space. New Septic installed prior to closing, Roof, Furnace, HVAC, 2012. Great opportunity to get into the Acton's top rated schools. Come see for yourself.
Location
State MA
County Middlesex
Zoning Res.
Direction Main Street to Newtown Road to Patriots Road
Rooms
Family Room Flooring - Laminate
Basement Full, Partially Finished, Interior Entry, Garage Access, Sump Pump, Concrete
Primary Bedroom Level First
Dining Room Flooring - Hardwood, Chair Rail, Slider
Kitchen Flooring - Vinyl, Dining Area, Exterior Access, Slider, Gas Stove
Interior
Interior Features Office
Heating Central, Forced Air
Cooling Central Air
Flooring Wood, Tile, Vinyl, Laminate
Fireplaces Number 2
Fireplaces Type Family Room, Living Room
Appliance Range, Dishwasher, Refrigerator, Washer, Dryer, Gas Water Heater, Utility Connections for Gas Range, Utility Connections for Gas Oven, Utility Connections for Electric Dryer
Exterior
Exterior Feature Storage, Garden
Garage Spaces 2.0
Community Features Public Transportation, Shopping, Park, Walk/Jog Trails, Stable(s), Golf, Medical Facility, Bike Path, Conservation Area, Highway Access, House of Worship, Public School, T-Station
Utilities Available for Gas Range, for Gas Oven, for Electric Dryer
Roof Type Shingle
Total Parking Spaces 4
Garage Yes
Building
Lot Description Corner Lot, Level
Foundation Concrete Perimeter
Sewer Private Sewer
Water Public
Schools
Elementary Schools Choice Of 6
Middle Schools Rj Grey, Jr.
High Schools A/B Regional Hs
Read Less
Bought with Anita Lin • Coldwell Banker Residential Brokerage - Lexington

