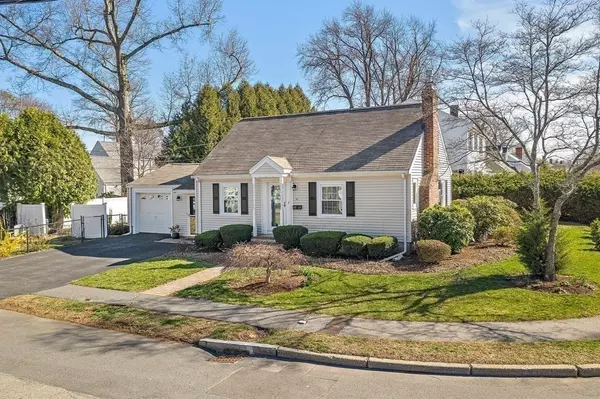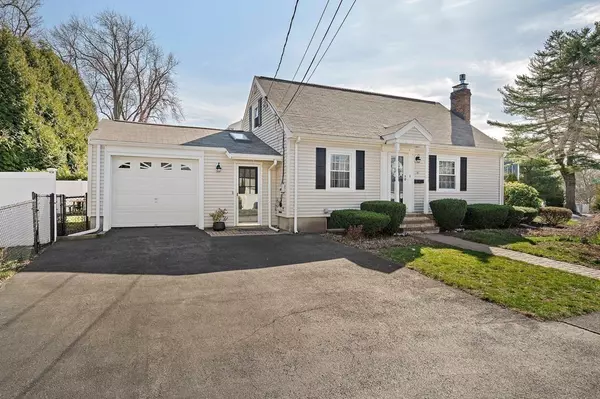For more information regarding the value of a property, please contact us for a free consultation.
167 Rose Hill Way Waltham, MA 02451
Want to know what your home might be worth? Contact us for a FREE valuation!

Our team is ready to help you sell your home for the highest possible price ASAP
Key Details
Sold Price $760,000
Property Type Single Family Home
Sub Type Single Family Residence
Listing Status Sold
Purchase Type For Sale
Square Footage 1,254 sqft
Price per Sqft $606
Subdivision Warrendale
MLS Listing ID 72813284
Sold Date 06/18/21
Style Cape
Bedrooms 3
Full Baths 2
HOA Y/N false
Year Built 1955
Annual Tax Amount $6,555
Tax Year 2021
Lot Size 6,534 Sqft
Acres 0.15
Property Description
Welcome to Warrendale! You won't want to miss this charming cape in one of Waltham's most sought after neighborhoods just around the corner from everything you need-shopping, restaurants, public transportation and the highway! The open concept kitchen and dining area are so welcoming with gleaming hardwood floors, updated counter tops, new stainless steel appliances, and center island, all great for entertaining. Then, kick up your feet and enjoy the fire in the the warm and cozy living room. First floor bedroom, full bath, and walk-in pantry complete the main level . Upstairs there are two generous sized bedrooms and another full bath. Basement is partially finished and offers additional space for your exercise area or just bonus space. Recently converted from oil to natural gas, there is a new furnace, water heater, stove, and fireplace insert. One car garage, but has double width driveway. Newly extended deck overlooks private fenced in yard. First showings at OH- 4/17 & 4/18 12-2pm
Location
State MA
County Middlesex
Zoning 1
Direction Main Street to Rose Hill Way
Rooms
Basement Partially Finished
Primary Bedroom Level Second
Dining Room Flooring - Hardwood, Chair Rail, Open Floorplan
Kitchen Flooring - Hardwood, Kitchen Island, Open Floorplan, Gas Stove
Interior
Interior Features Bonus Room
Heating Baseboard, Natural Gas
Cooling Window Unit(s)
Flooring Tile, Hardwood
Fireplaces Number 1
Fireplaces Type Living Room
Appliance Range, Dishwasher, Refrigerator, Washer, Dryer, Gas Water Heater, Utility Connections for Gas Oven
Laundry In Basement
Exterior
Garage Spaces 1.0
Fence Fenced/Enclosed, Fenced
Community Features Public Transportation, Shopping, Highway Access, T-Station
Utilities Available for Gas Oven
Roof Type Shingle
Total Parking Spaces 2
Garage Yes
Building
Lot Description Corner Lot
Foundation Concrete Perimeter
Sewer Public Sewer
Water Public
Schools
Elementary Schools Fitzgerald
Middle Schools Mcdevitt
High Schools Waltham High
Others
Senior Community false
Acceptable Financing Contract
Listing Terms Contract
Read Less
Bought with The Toland Team • Berkshire Hathaway HomeServices Commonwealth Real Estate



