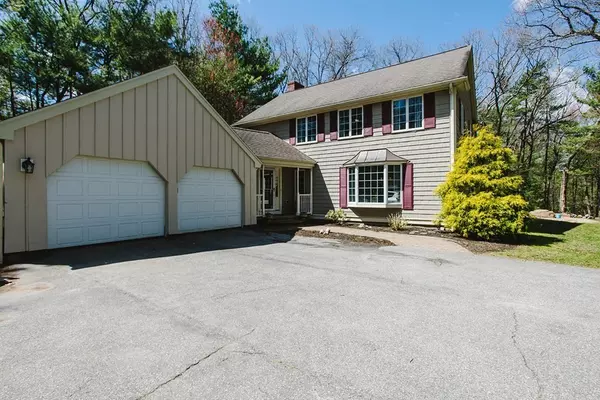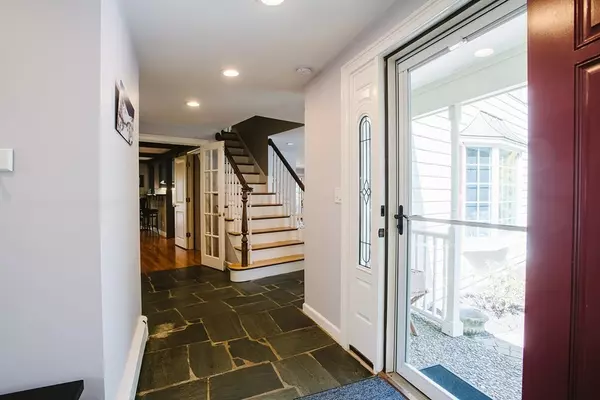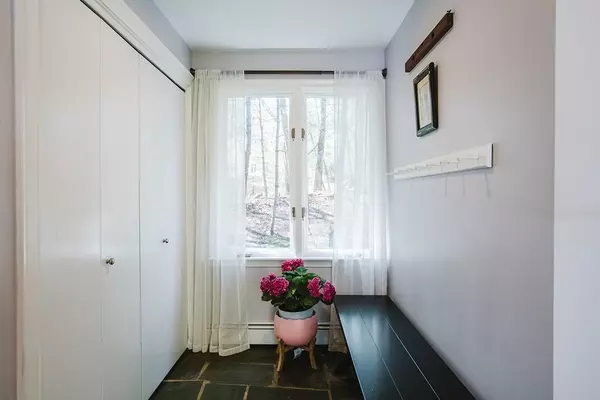For more information regarding the value of a property, please contact us for a free consultation.
25 Pillings Pond Rd Lynnfield, MA 01940
Want to know what your home might be worth? Contact us for a FREE valuation!

Our team is ready to help you sell your home for the highest possible price ASAP
Key Details
Sold Price $1,025,000
Property Type Single Family Home
Sub Type Single Family Residence
Listing Status Sold
Purchase Type For Sale
Square Footage 3,389 sqft
Price per Sqft $302
MLS Listing ID 72822420
Sold Date 06/09/21
Style Colonial
Bedrooms 4
Full Baths 2
Half Baths 1
HOA Y/N false
Year Built 1976
Annual Tax Amount $9,472
Tax Year 2021
Lot Size 0.780 Acres
Acres 0.78
Property Description
*Sellers have accepted an Offer* *Sunday Open House Canceled.* Welcome home to the perfect oasis from the stresses of everyday life! This 4 BR 2.5 BA home, boasting 3,389 sqft, is set back from the road and abutting conservation land, with a beautiful wooded lot that provides peace, privacy, and tranquility. The sunny, spacious home offers multiple entertaining spaces, from the open-concept kitchen/living area to the cozy den with wood-burning fireplace. Host a fabulous dinner party on the three-season porch overlooking the expansive backyard (primed for a pool addition) or opt for an outdoor soirée on the patio by the fire pit for cocktails or family s'mores. The heated, carpeted and finished basement offers two full rooms—playroom, office, you decide—and provides plenty of extra living space to spread out. The attached two-car garage enters into a dedicated mudroom for your family's convenience, and so much additional storage throughout.
Location
State MA
County Essex
Zoning RB
Direction Turn from Essex onto Pillings Pond
Rooms
Family Room Flooring - Wall to Wall Carpet, Open Floorplan, Recessed Lighting, Lighting - Overhead
Basement Full, Partially Finished, Interior Entry
Primary Bedroom Level Second
Dining Room Flooring - Wood, Exterior Access, Open Floorplan, Slider, Lighting - Overhead
Kitchen Flooring - Wood, Dining Area, Countertops - Stone/Granite/Solid, Kitchen Island, Exterior Access, Open Floorplan, Recessed Lighting, Stainless Steel Appliances, Lighting - Overhead
Interior
Interior Features Ceiling Fan(s), Vaulted Ceiling(s), Lighting - Overhead, Ceiling - Beamed, Recessed Lighting, Sun Room, Den
Heating Baseboard, Electric Baseboard, Oil, Fireplace
Cooling Central Air
Flooring Wood, Tile, Carpet, Flooring - Wood
Fireplaces Number 1
Appliance Range, Oven, Dishwasher, Disposal, Microwave, Refrigerator, Freezer, Washer, Dryer, Range Hood, Oil Water Heater, Electric Water Heater, Utility Connections for Electric Range, Utility Connections for Electric Dryer
Laundry Second Floor, Washer Hookup
Exterior
Exterior Feature Rain Gutters, Storage, Garden
Garage Spaces 2.0
Community Features Park, Walk/Jog Trails, Conservation Area, Public School, Sidewalks
Utilities Available for Electric Range, for Electric Dryer, Washer Hookup
Roof Type Shingle
Total Parking Spaces 6
Garage Yes
Building
Lot Description Wooded
Foundation Concrete Perimeter
Sewer Inspection Required for Sale, Private Sewer
Water Private
Architectural Style Colonial
Schools
Elementary Schools Huckleberry
Middle Schools Lms
High Schools Lynnfield Hs
Others
Senior Community false
Acceptable Financing Lease Back
Listing Terms Lease Back
Read Less
Bought with Bill Lau • Windsor Real Estate LLC



