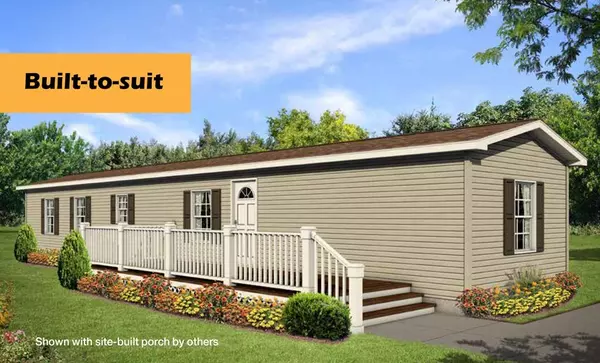For more information regarding the value of a property, please contact us for a free consultation.
9 Whalom Road #21 Lunenburg, MA 01462
Want to know what your home might be worth? Contact us for a FREE valuation!

Our team is ready to help you sell your home for the highest possible price ASAP
Key Details
Sold Price $159,900
Property Type Mobile Home
Sub Type Mobile Home
Listing Status Sold
Purchase Type For Sale
Square Footage 884 sqft
Price per Sqft $180
Subdivision Whalom Village
MLS Listing ID 72673820
Sold Date 04/27/21
Bedrooms 2
Full Baths 2
HOA Fees $465
HOA Y/N true
Year Built 2020
Annual Tax Amount $144
Tax Year 2020
Property Description
Welcome to Whalom Village in Lunenburg, we are a 55+ community offering a very nice neighborhood setting. This beautiful Manufactured Home will sit on one of our most desireable lots backing up to the surrounding woods at the end of the road . This home has been ordered and will be in place late March to early May. The home has been extensively upgraded from the base floor plan. (See the attached list in the attached documents section on Pinergy) We are a pet friendly community offering quiet peaceful living. The monthly fee includes taxes, road maintenance, trash removal and water. Whalom Village sits on the bus line making for easy commuting to work, shopping and entertainment. Come make Whalom Village your new home!!! All applicants are subject to Park approval.
Location
State MA
County Worcester
Zoning RES
Direction Summer Street to Whalom Road. Whalom Village, on the left hand side.
Rooms
Primary Bedroom Level First
Dining Room Cathedral Ceiling(s), Flooring - Vinyl, Open Floorplan
Kitchen Cathedral Ceiling(s), Flooring - Vinyl, Open Floorplan
Interior
Heating Central, Forced Air, Propane
Cooling None
Flooring Vinyl, Carpet
Appliance Range, Dishwasher, Microwave, Refrigerator, Electric Water Heater, Tank Water Heater, Utility Connections for Electric Range, Utility Connections for Electric Oven, Utility Connections for Electric Dryer
Laundry Flooring - Vinyl, Electric Dryer Hookup, Washer Hookup, Pedestal Sink, First Floor
Exterior
Community Features Public Transportation, Shopping, Park, Walk/Jog Trails, Stable(s), Golf, Medical Facility, Bike Path, Conservation Area, Highway Access, House of Worship
Utilities Available for Electric Range, for Electric Oven, for Electric Dryer, Washer Hookup
Waterfront Description Beach Front, Lake/Pond, 1/2 to 1 Mile To Beach, Beach Ownership(Public)
Roof Type Shingle
Total Parking Spaces 2
Garage No
Building
Lot Description Cul-De-Sac, Cleared, Level
Foundation Concrete Perimeter, Slab
Sewer Public Sewer
Water Public
Others
Senior Community true
Read Less
Bought with Bettina Nutting • Karen Carnivale Real Esta


