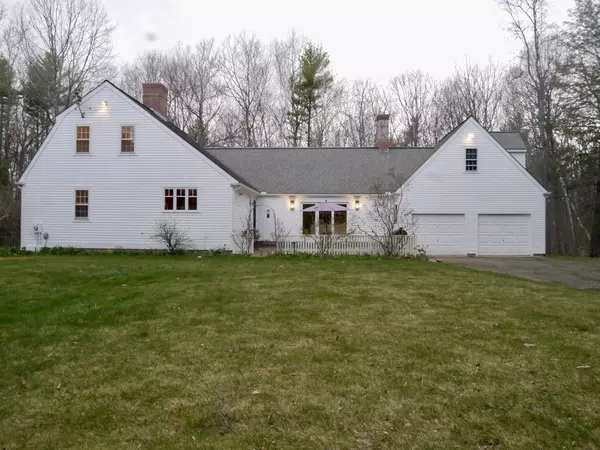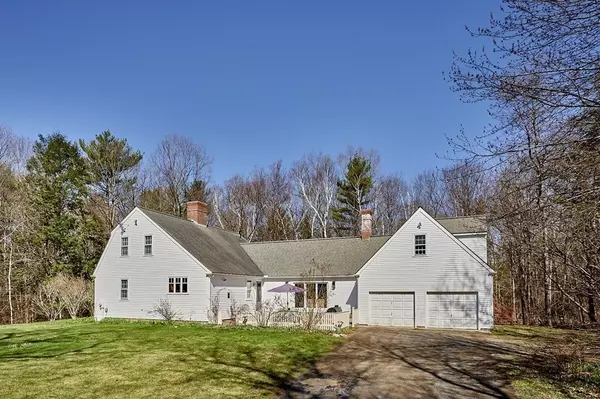For more information regarding the value of a property, please contact us for a free consultation.
38 Schoolhouse Rd. Shutesbury, MA 01072
Want to know what your home might be worth? Contact us for a FREE valuation!

Our team is ready to help you sell your home for the highest possible price ASAP
Key Details
Sold Price $580,716
Property Type Single Family Home
Sub Type Single Family Residence
Listing Status Sold
Purchase Type For Sale
Square Footage 2,847 sqft
Price per Sqft $203
MLS Listing ID 72817763
Sold Date 06/24/21
Style Colonial, Cape
Bedrooms 4
Full Baths 4
Year Built 1994
Annual Tax Amount $10,280
Tax Year 2021
Lot Size 4.900 Acres
Acres 4.9
Property Description
Idyllic setting! Quiet, peaceful refuge on a secluded 4.9 acres. Serenity and nature abound with this smartly designed reproduction Colonial Cape. The open floor plan kitchen welcomes a wood stove to enjoy breakfast in the cozy eat-in area. A great cook's kitchen with beautiful soapstone counters and cherry cabinetry, a spacious kitchen for creating great recipes or entertaining. The living space bathed in sunlight through French doors overlooks the expansive patio. Imagine stepping through the French doors to savor your morning coffee on your private patio surrounded by nature. Single level living with primary bedroom, full bath, and laundry on the first level. The second level with two additional bedrooms, each enjoys a private bath. Bonus space for guest suite or studio space. Generous shed for wood storage in addition to a two-car garage. A peaceful short drive to Amherst center, shopping & major routes- a wonderful place to call home. Showings begin Friday
Location
State MA
County Franklin
Zoning Res
Direction Buffam Rd to Boyden turns into Schoolhouse, # 38 on the right.
Rooms
Basement Full, Walk-Out Access, Interior Entry, Concrete
Primary Bedroom Level Main
Dining Room Flooring - Hardwood
Kitchen Wood / Coal / Pellet Stove, Flooring - Stone/Ceramic Tile, Dining Area, Countertops - Stone/Granite/Solid, Stainless Steel Appliances
Interior
Interior Features Bathroom - Full, Storage, Bathroom, Internet Available - Broadband
Heating Baseboard, Propane, Wood Stove, Leased Propane Tank
Cooling None
Flooring Tile, Bamboo, Hardwood, Flooring - Hardwood
Fireplaces Number 3
Fireplaces Type Dining Room, Living Room, Master Bedroom
Appliance Range, Dishwasher, Refrigerator, Washer, Dryer, Propane Water Heater, Tank Water Heater, Utility Connections for Gas Range, Utility Connections for Electric Dryer
Laundry First Floor, Washer Hookup
Exterior
Exterior Feature Rain Gutters, Garden
Garage Spaces 2.0
Community Features Public Transportation, Walk/Jog Trails, Conservation Area
Utilities Available for Gas Range, for Electric Dryer, Washer Hookup
Roof Type Shingle
Total Parking Spaces 4
Garage Yes
Building
Lot Description Wooded, Cleared, Gentle Sloping, Level
Foundation Concrete Perimeter
Sewer Private Sewer
Water Private
Architectural Style Colonial, Cape
Schools
Elementary Schools Shutesbury
Middle Schools Arms
High Schools Arhs
Others
Senior Community false
Read Less
Bought with Kim Raczka • 5 College REALTORS® Northampton



