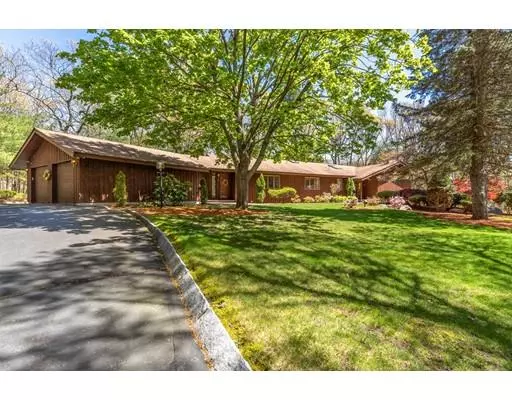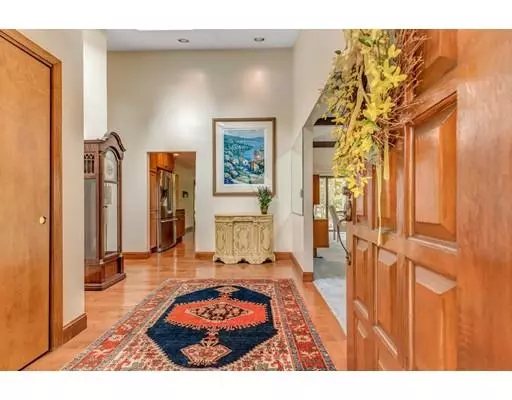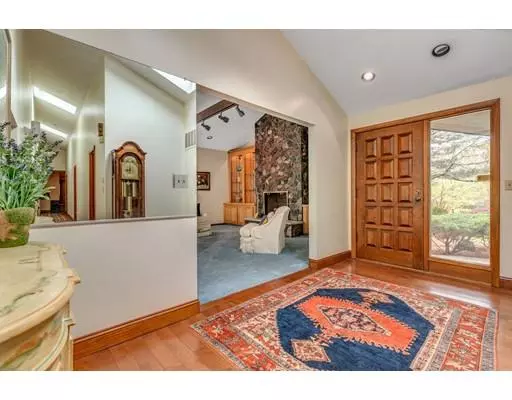For more information regarding the value of a property, please contact us for a free consultation.
26 Bluejay Road Lynnfield, MA 01940
Want to know what your home might be worth? Contact us for a FREE valuation!

Our team is ready to help you sell your home for the highest possible price ASAP
Key Details
Sold Price $800,000
Property Type Single Family Home
Sub Type Single Family Residence
Listing Status Sold
Purchase Type For Sale
Square Footage 3,998 sqft
Price per Sqft $200
MLS Listing ID 72499670
Sold Date 07/16/19
Style Ranch
Bedrooms 4
Full Baths 4
Year Built 1980
Annual Tax Amount $10,838
Tax Year 2019
Lot Size 3.720 Acres
Acres 3.72
Property Description
NESTLED in 3+ acres of level land, this sprawling Ranch is located at the end of the cul-de-sac & is the perfect oasis to come home to. Windows throughout the home provide wonderful natural light & views of the surrounding woodlands. Cathedral ceilings in the main living spaces enhance the spacious feeling of the open floor plan. Enter the GRACIOUS Foyer with skylight and be welcomed in to the Living/Dining Room combo with soaring stone fireplace & walls of sliders that lead to a wrap around deck. The renovated Kitchen with stainless and granite has a lovely dining area, surrounded by sliders and a deck to the yard. The fireplaced Family Room is open to the Kitchen. A lovely Gallery Hall leads to the generous bedrooms and master suite. The Lower Level has a separate entrance & driveway for home office or in-law potential. Minutes to shopping at Market Street & highways, this home is situated in a desirable neighborhood w/ the excellent Lynnfield schools. Make this RETREAT your own!
Location
State MA
County Essex
Zoning RB
Direction Walnut to Bluejay. Follow road around to left to end of culdesac
Rooms
Family Room Skylight, Cathedral Ceiling(s), Flooring - Hardwood, Open Floorplan, Recessed Lighting
Basement Full, Finished
Primary Bedroom Level First
Dining Room Cathedral Ceiling(s), Flooring - Wall to Wall Carpet, Deck - Exterior, Exterior Access, Open Floorplan, Recessed Lighting, Slider
Kitchen Flooring - Hardwood, Dining Area, Countertops - Stone/Granite/Solid, Deck - Exterior, Exterior Access, Open Floorplan, Recessed Lighting, Remodeled, Slider, Peninsula, Lighting - Pendant
Interior
Interior Features Bathroom - With Shower Stall, Ceiling - Cathedral, Closet, Recessed Lighting, 3/4 Bath, Home Office-Separate Entry, Foyer, Gallery, Sitting Room, Central Vacuum
Heating Forced Air, Oil
Cooling Central Air
Flooring Wood, Tile, Carpet, Flooring - Stone/Ceramic Tile, Flooring - Wall to Wall Carpet, Flooring - Hardwood
Fireplaces Number 2
Fireplaces Type Family Room, Living Room
Appliance Range, Dishwasher, Disposal, Microwave, Refrigerator, Vacuum System, Oil Water Heater, Tank Water Heater, Plumbed For Ice Maker, Utility Connections for Electric Range, Utility Connections for Electric Dryer
Laundry Flooring - Stone/Ceramic Tile, Window(s) - Picture, First Floor, Washer Hookup
Exterior
Exterior Feature Storage, Professional Landscaping, Sprinkler System
Garage Spaces 2.0
Community Features Shopping, Pool, Tennis Court(s), Park, Walk/Jog Trails, Stable(s), Golf, Medical Facility, Bike Path, Conservation Area, Highway Access, House of Worship, Public School
Utilities Available for Electric Range, for Electric Dryer, Washer Hookup, Icemaker Connection
View Y/N Yes
View Scenic View(s)
Roof Type Shingle
Total Parking Spaces 12
Garage Yes
Building
Lot Description Wooded, Easements, Level
Foundation Concrete Perimeter
Sewer Private Sewer
Water Public
Architectural Style Ranch
Schools
Elementary Schools Huckleberry
Middle Schools Lynnfield
High Schools Lynnfield
Read Less
Bought with Kathryn Philbin • Andrew Philbin



