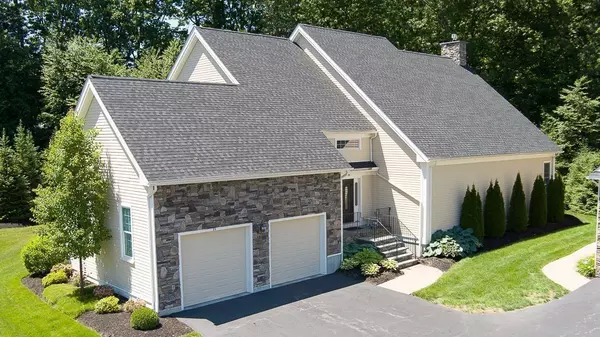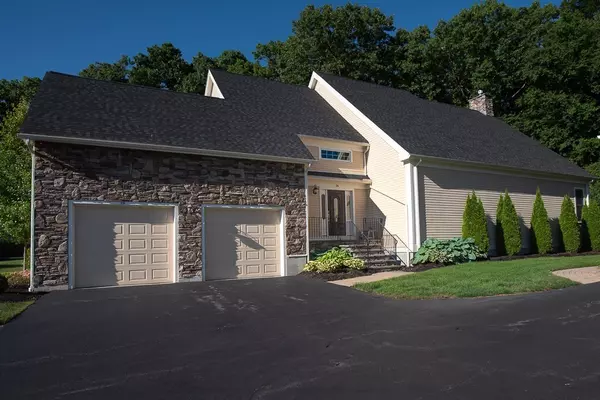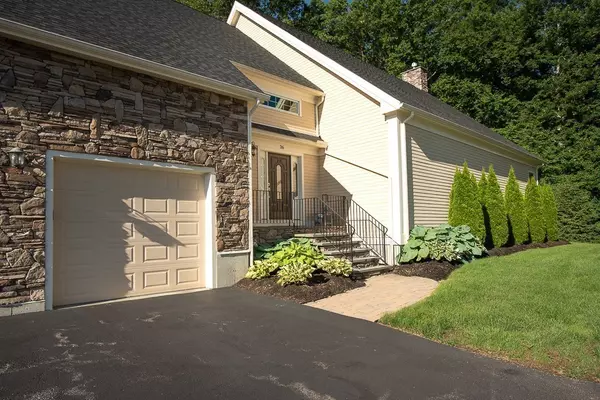For more information regarding the value of a property, please contact us for a free consultation.
26 Golf Ridge Dr #26 Sutton, MA 01590
Want to know what your home might be worth? Contact us for a FREE valuation!

Our team is ready to help you sell your home for the highest possible price ASAP
Key Details
Sold Price $715,000
Property Type Condo
Sub Type Condominium
Listing Status Sold
Purchase Type For Sale
Square Footage 3,610 sqft
Price per Sqft $198
MLS Listing ID 72676518
Sold Date 02/18/21
Bedrooms 3
Full Baths 2
Half Baths 2
HOA Fees $593/mo
HOA Y/N true
Year Built 2015
Annual Tax Amount $11,377
Tax Year 2019
Property Description
Luxurious living! Now is your chance to own this stunning 3 bedroom 4 bath home located in the Villas of Pleasant Valley Condominiums! Open concept living perfect for entertaining. The first floor contains a large study,dining & living room, half bath, kitchen & master suite. The gorgeous kitchen boasts granite counter tops, stainless steel appliances, high ceilings, recessed lighting, great natural light & breakfast nook open into the living room.The living room features a sleek faced gas fireplace, vaulted ceiling as well as french doors that open to the lovely sun porch & lead to the back deck! The large first floor master has private deck access with 2 walk-in closets & amazing master bath with tiled walk in shower. The grand entryway/ foyer and detailed stairwell lead to a spacious upstairs loft area, 2 additional bedrooms & a full bath. Finished basement with half bath! Beautiful yard & 2 car garage .Be a part of this sought after community. Steps away from the putting green!
Location
State MA
County Worcester
Zoning RES
Direction Rt 146 to Boston Road to Golf Ridge Drive
Rooms
Family Room Flooring - Wall to Wall Carpet, Recessed Lighting
Primary Bedroom Level First
Dining Room Closet/Cabinets - Custom Built, Flooring - Hardwood, Chair Rail, Recessed Lighting
Kitchen Cathedral Ceiling(s), Flooring - Hardwood, Flooring - Stone/Ceramic Tile, Dining Area, Countertops - Stone/Granite/Solid, Breakfast Bar / Nook, Open Floorplan, Recessed Lighting, Stainless Steel Appliances
Interior
Interior Features Recessed Lighting, Bathroom - Full, Bathroom - Tiled With Shower Stall, Ceiling Fan(s), Study, Bathroom, Loft, Sun Room, Central Vacuum
Heating Forced Air, Natural Gas
Cooling Central Air
Flooring Tile, Carpet, Hardwood, Flooring - Wall to Wall Carpet, Flooring - Stone/Ceramic Tile
Fireplaces Number 1
Fireplaces Type Living Room
Appliance Range, Oven, Dishwasher, Disposal, Refrigerator, Vacuum System, Gas Water Heater
Laundry First Floor
Exterior
Garage Spaces 2.0
Roof Type Shingle
Total Parking Spaces 4
Garage Yes
Building
Story 2
Sewer Public Sewer
Water Public
Others
Pets Allowed Yes w/ Restrictions
Senior Community false
Read Less
Bought with Preeti Walhekar • Keller Williams Realty Boston Northwest



