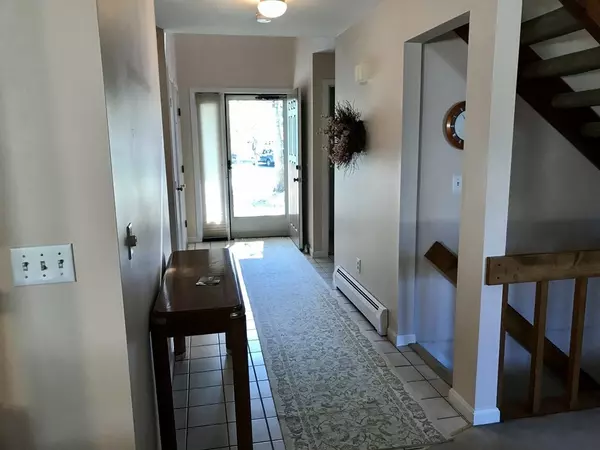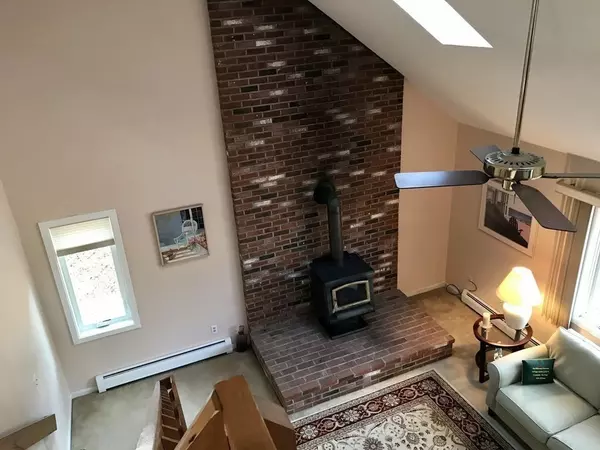For more information regarding the value of a property, please contact us for a free consultation.
12 Spinnaker Dr Mashpee, MA 02649
Want to know what your home might be worth? Contact us for a FREE valuation!

Our team is ready to help you sell your home for the highest possible price ASAP
Key Details
Sold Price $488,500
Property Type Single Family Home
Sub Type Single Family Residence
Listing Status Sold
Purchase Type For Sale
Square Footage 1,985 sqft
Price per Sqft $246
Subdivision Bay Ridge
MLS Listing ID 72759933
Sold Date 02/05/21
Style Contemporary
Bedrooms 3
Full Baths 2
Half Baths 1
Year Built 1987
Annual Tax Amount $3,517
Tax Year 2020
Lot Size 0.340 Acres
Acres 0.34
Property Description
Bay Ridge Desirable south of Rte. 28 ,Boaters take notice! close to town landing plus Mashpee Woodlands. Acres of beautiful nature and walking trails.This one owner 3 BR/2.5 bath contemporary is designed for first floor living, dramatic foyer entrance. A spacious first floor primary bedroom with private bath, open staircase to loft TV or computer area, 2 BRs, full bath plus walk in storage and craft room. Offering a finished room in the open staircased lower level. Fenced yard, 2 car garage and more! All betterments have been paid in full. All buyers and their reps are encouraged to verify all info
Location
State MA
County Barnstable
Area Mashpee (Village)
Zoning R3
Direction Mashpee Neck Road, to Spinnaker Drive on left #12 is on left
Rooms
Family Room Cable Hookup, Exterior Access, Recessed Lighting, Storage
Basement Full, Interior Entry, Garage Access, Concrete
Primary Bedroom Level Main
Dining Room Flooring - Wall to Wall Carpet, Deck - Exterior, Exterior Access, Open Floorplan, Slider, Lighting - Overhead
Kitchen Flooring - Stone/Ceramic Tile, Pantry, Kitchen Island, Breakfast Bar / Nook, Cable Hookup, Deck - Exterior, Exterior Access, Open Floorplan, Recessed Lighting, Slider
Interior
Interior Features Balcony - Interior, Cable Hookup, Closet, Loft, Bonus Room, Internet Available - Unknown
Heating Central, Baseboard, Oil
Cooling Wall Unit(s)
Flooring Tile, Carpet, Flooring - Wall to Wall Carpet
Fireplaces Number 1
Appliance Range, Dishwasher, Microwave, Refrigerator, Washer, Dryer, Oil Water Heater, Tank Water Heater, Utility Connections for Electric Range, Utility Connections for Electric Oven, Utility Connections for Electric Dryer
Laundry Laundry Closet, Flooring - Stone/Ceramic Tile, Main Level, Electric Dryer Hookup, Washer Hookup, First Floor
Exterior
Exterior Feature Rain Gutters, Sprinkler System
Garage Spaces 2.0
Fence Fenced/Enclosed, Fenced
Community Features Shopping, Park, Walk/Jog Trails, Conservation Area, Marina
Utilities Available for Electric Range, for Electric Oven, for Electric Dryer, Washer Hookup
Waterfront Description Beach Front, Beach Access, Bay, 1 to 2 Mile To Beach, Beach Ownership(Public)
Roof Type Shingle
Total Parking Spaces 6
Garage Yes
Building
Lot Description Cleared, Level
Foundation Concrete Perimeter
Sewer Inspection Required for Sale
Water Public
Architectural Style Contemporary
Read Less
Bought with Jonathan A. Matel • William Raveis R.E. & Home Services



