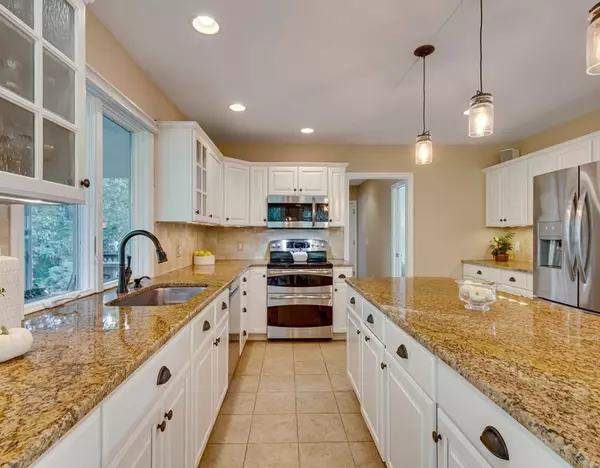For more information regarding the value of a property, please contact us for a free consultation.
35 Joseph Road Boxborough, MA 01719
Want to know what your home might be worth? Contact us for a FREE valuation!

Our team is ready to help you sell your home for the highest possible price ASAP
Key Details
Sold Price $925,000
Property Type Single Family Home
Sub Type Single Family Residence
Listing Status Sold
Purchase Type For Sale
Square Footage 3,693 sqft
Price per Sqft $250
MLS Listing ID 72739026
Sold Date 02/05/21
Style Colonial
Bedrooms 4
Full Baths 2
Half Baths 1
HOA Y/N false
Year Built 1996
Annual Tax Amount $11,430
Tax Year 2020
Lot Size 1.250 Acres
Acres 1.25
Property Description
Impeccably maintained, bright & sunny colonial located in one of Boxborough's most popular neighborhoods, minutes from W. Acton village & #1 AB schools. The front entrance welcomes you to lovely foyer w/a gracious LR & DR. Continue to the FR w/ window surround, 2 story brick fireplace, & custom built-ins. A large eat-in kitchen features white cabinetry, granite counter tops, SS appliances & center island. Imagine working from home or having family gatherings in the mahogany screened in porch overlooking a beautifully landscaped yard. The 2nd floor includes a spacious master suite w/ 2 walk in closets & dressing room/office. Retreat to a new master bath w/ soaking tub, walk in shower & radiant heat. 3 well sized bedrooms, a home office & laundry are also conveniently located on the 2nd floor. Newly carpeted LL offers plenty of recreation space. Brand new septic system to be installed. New furnace & new A/C condenser in 2018. Freshly Painted. Move right in & let your new story begin!
Location
State MA
County Middlesex
Zoning Res
Direction Liberty Square to Joseph Road
Rooms
Family Room Vaulted Ceiling(s), Closet/Cabinets - Custom Built, Flooring - Hardwood
Basement Full, Partially Finished, Bulkhead, Sump Pump, Radon Remediation System
Primary Bedroom Level Second
Dining Room Flooring - Hardwood, French Doors
Kitchen Flooring - Stone/Ceramic Tile, Dining Area, Countertops - Stone/Granite/Solid, Kitchen Island, Recessed Lighting, Stainless Steel Appliances
Interior
Interior Features Closet, Entrance Foyer, Office, Exercise Room, Play Room, Internet Available - Broadband
Heating Baseboard, Oil
Cooling Central Air, Whole House Fan
Flooring Wood, Tile, Carpet, Hardwood, Flooring - Hardwood, Flooring - Wall to Wall Carpet
Fireplaces Number 1
Appliance Range, Dishwasher, Microwave, Refrigerator, Washer, Dryer, Oil Water Heater, Plumbed For Ice Maker, Utility Connections for Electric Range, Utility Connections for Electric Dryer
Laundry Flooring - Stone/Ceramic Tile, Electric Dryer Hookup, Washer Hookup
Exterior
Exterior Feature Professional Landscaping, Sprinkler System
Garage Spaces 2.0
Fence Invisible
Community Features Public Transportation, Shopping, Pool, Tennis Court(s), Park, Walk/Jog Trails, Stable(s), Golf, Medical Facility, Laundromat, Bike Path, Conservation Area, Highway Access, House of Worship, Private School, Public School, T-Station, University
Utilities Available for Electric Range, for Electric Dryer, Washer Hookup, Icemaker Connection, Generator Connection
Roof Type Shingle
Total Parking Spaces 4
Garage Yes
Building
Lot Description Wooded
Foundation Concrete Perimeter
Sewer Private Sewer
Water Private, Other
Architectural Style Colonial
Schools
Elementary Schools School Choice
Middle Schools Rj Grey
High Schools Abrhs
Others
Senior Community false
Acceptable Financing Contract
Listing Terms Contract
Read Less
Bought with Anne Marie DeCesar • Keller Williams Realty Boston Northwest



