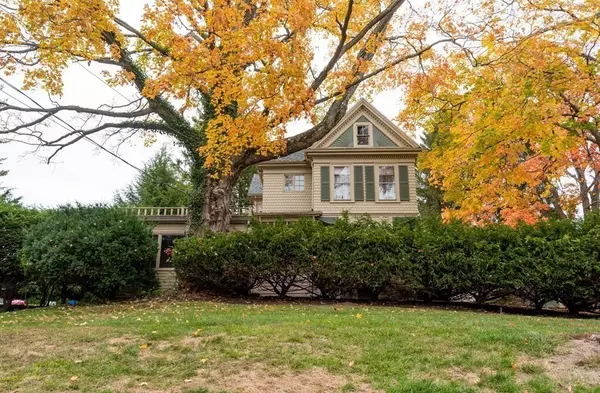For more information regarding the value of a property, please contact us for a free consultation.
60 Summer Street Lynnfield, MA 01940
Want to know what your home might be worth? Contact us for a FREE valuation!

Our team is ready to help you sell your home for the highest possible price ASAP
Key Details
Sold Price $600,000
Property Type Single Family Home
Sub Type Single Family Residence
Listing Status Sold
Purchase Type For Sale
Square Footage 2,798 sqft
Price per Sqft $214
Subdivision Center Location
MLS Listing ID 72750256
Sold Date 02/05/21
Style Victorian
Bedrooms 5
Full Baths 2
Half Baths 2
HOA Y/N false
Year Built 1880
Annual Tax Amount $7,241
Tax Year 2020
Lot Size 0.520 Acres
Acres 0.52
Property Description
OH 11-12:30 Sa t& Sun Charming Victorian in the heart of Lynnfield center! This Rare & hard to find 5 Bedrooms Family home is warm & inviting. High ceilings & open floor plan is what everyone is looking for today. The Front Piano Room could easily be used as a Library that opens to a Fireplace Living Room w/ plenty of oversized windows making this home so bright & white. The Dining Room w/the built in China Cabinetry is a perfect size for entertaining is located off the Kitchen. The Eat-in Kitchen w/the gas stove for cooking, desk area has access out to a screened in porch perfect for summer dinners outside on the hot summer nights. The Great Room addition w/picture windows overs the private fenced in yard w/red brick patio. Upstairs consists of 5 bedrooms upstairs w/two full bathrooms. The Masterbedroom Suite has an oversized closet & full bathroom. Separate entrance home office has a half bath and sink ideal nanny suite. Central Air, Sprinklers, Hardwood Floors, two car Garage.
Location
State MA
County Essex
Zoning Residentia
Direction Across from the Town Hall ...minutes away from Library and Town Center
Rooms
Basement Full, Bulkhead
Primary Bedroom Level Second
Dining Room Flooring - Hardwood
Kitchen Flooring - Stone/Ceramic Tile
Interior
Interior Features Home Office-Separate Entry, Great Room, Foyer, Laundry Chute
Heating Baseboard, Radiant, Oil, Natural Gas
Cooling Central Air
Flooring Tile, Carpet, Hardwood, Flooring - Hardwood
Fireplaces Number 1
Appliance Range, Refrigerator, Washer, Dryer, Utility Connections for Gas Range, Utility Connections for Gas Oven, Utility Connections for Electric Dryer
Laundry Flooring - Hardwood, First Floor
Exterior
Exterior Feature Rain Gutters, Storage, Professional Landscaping, Sprinkler System, Decorative Lighting
Garage Spaces 2.0
Fence Fenced
Community Features Shopping, Tennis Court(s), Park, Golf, Highway Access, House of Worship, Public School
Utilities Available for Gas Range, for Gas Oven, for Electric Dryer
Roof Type Shingle
Total Parking Spaces 8
Garage Yes
Building
Lot Description Cleared
Foundation Stone
Sewer Private Sewer
Water Public
Schools
Elementary Schools Summer Street
Middle Schools Lms
High Schools Lhs
Others
Senior Community false
Read Less
Bought with Nikki Martin Team • Compass



