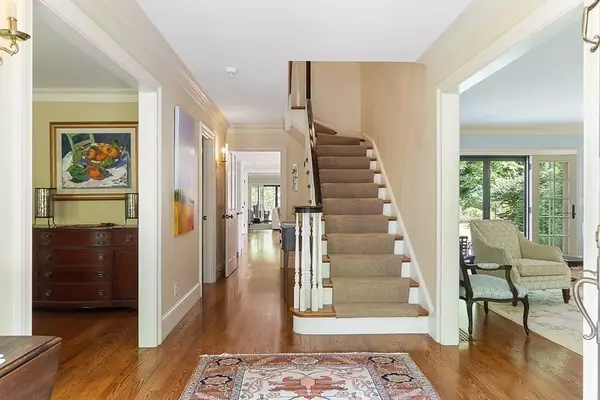For more information regarding the value of a property, please contact us for a free consultation.
148 Monument Street Concord, MA 01742
Want to know what your home might be worth? Contact us for a FREE valuation!

Our team is ready to help you sell your home for the highest possible price ASAP
Key Details
Sold Price $2,150,000
Property Type Single Family Home
Sub Type Single Family Residence
Listing Status Sold
Purchase Type For Sale
Square Footage 4,200 sqft
Price per Sqft $511
Subdivision Concord Center
MLS Listing ID 72719557
Sold Date 01/28/21
Style Colonial
Bedrooms 4
Full Baths 3
Half Baths 1
HOA Y/N false
Year Built 1992
Annual Tax Amount $27,922
Tax Year 2020
Lot Size 0.470 Acres
Acres 0.47
Property Description
Step out the front door of this meticulously updated, classic center entrance Colonial on lower Monument Street to enjoy all the amenities that Concord Center has to offer. This sunny home features an open and inviting floor plan with a stunning updated kitchen, mudroom, and baths from the talented craftsman at Kochman, Reidt & Haigh. Admire the custom built-ins, four fireplaces, and finished lower level that creates a perfect getaway for all ages. The upstairs offers a wonderful master bedroom suite with cathedral ceilings, two walk-in closets, and an office or exercise room. Three additional generously sized bedrooms and accompanying designer baths accommodate growing families and guests. Enjoy entertaining on the bluestone patio or in the screened porch - perfect for admiring the professional landscaping and private setting. A tasteful home in a treasured locale just a pleasant stroll to the historic Old North Bridge. Digital Brochure - https://online.flippingbook.com/view/897677/
Location
State MA
County Middlesex
Zoning Res B
Direction From Concord Center, take Monument Street to Martin Road
Rooms
Family Room Closet/Cabinets - Custom Built, Flooring - Hardwood, French Doors, Exterior Access
Basement Partial, Partially Finished, Interior Entry, Bulkhead, Concrete
Primary Bedroom Level Second
Dining Room Flooring - Hardwood
Kitchen Closet/Cabinets - Custom Built, Flooring - Hardwood, Dining Area, Countertops - Stone/Granite/Solid, Kitchen Island, Open Floorplan, Stainless Steel Appliances
Interior
Interior Features Cedar Closet(s), Closet, Bathroom - Half, Closet/Cabinets - Custom Built, Office, Foyer, Bathroom, Mud Room, Play Room, Central Vacuum
Heating Central, Forced Air, Natural Gas
Cooling Central Air
Flooring Carpet, Marble, Hardwood, Stone / Slate, Flooring - Wall to Wall Carpet, Flooring - Hardwood
Fireplaces Number 4
Fireplaces Type Dining Room, Family Room, Living Room, Bedroom
Appliance Range, Oven, Dishwasher, Microwave, Refrigerator, Washer, Dryer, Range Hood, Gas Water Heater, Plumbed For Ice Maker, Utility Connections for Gas Range, Utility Connections for Electric Oven
Laundry Electric Dryer Hookup, Washer Hookup, Second Floor
Exterior
Exterior Feature Rain Gutters, Professional Landscaping, Sprinkler System, Garden
Garage Spaces 2.0
Fence Fenced/Enclosed
Community Features Public Transportation, Shopping, Pool, Tennis Court(s), Park, Walk/Jog Trails, Medical Facility, Conservation Area, Private School, Public School, T-Station, Sidewalks
Utilities Available for Gas Range, for Electric Oven, Washer Hookup, Icemaker Connection, Generator Connection
Roof Type Shingle
Total Parking Spaces 4
Garage Yes
Building
Lot Description Corner Lot
Foundation Concrete Perimeter
Sewer Public Sewer
Water Public
Architectural Style Colonial
Schools
Elementary Schools Alcott
Middle Schools Peabody/Sanborn
High Schools Concordcarlisle
Others
Senior Community false
Read Less
Bought with J. Stanley Edwards • LandVest, Inc.



