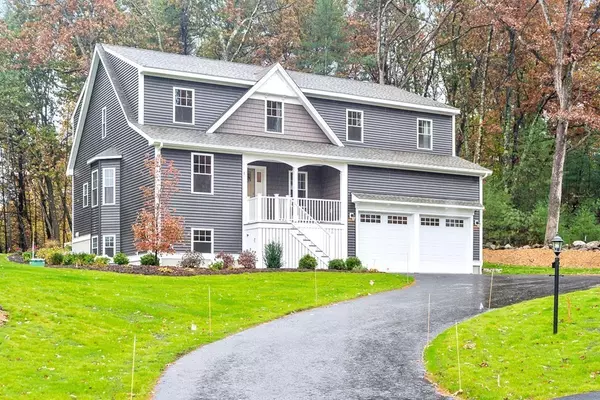For more information regarding the value of a property, please contact us for a free consultation.
1 Juniper Hill Rd Westford, MA 01886
Want to know what your home might be worth? Contact us for a FREE valuation!

Our team is ready to help you sell your home for the highest possible price ASAP
Key Details
Sold Price $942,000
Property Type Single Family Home
Sub Type Single Family Residence
Listing Status Sold
Purchase Type For Sale
Square Footage 3,292 sqft
Price per Sqft $286
Subdivision Juniper Hill
MLS Listing ID 72750857
Sold Date 01/29/21
Style Colonial,Contemporary
Bedrooms 4
Full Baths 4
HOA Fees $207/mo
HOA Y/N true
Year Built 2020
Tax Year 2020
Lot Size 0.490 Acres
Acres 0.49
Property Description
Just completed NEW Construction single-family home at Juniper Hill in the heart of Westford's Graniteville Village. Unique and functional floor plan, three levels of living space totaling 3292 sq-ft. Open kitchen w/ 7-ft island & eating area, slider to outdoor stone patio, separate dining room, living room w/ fireplace, 1st floor office and full bath. The 2nd floor has a beautiful Master suite w/ WIC & en-suite bath w/ dbl vanity, 5-ft shower & tile, 2 more bedrooms, common full bath and a 4th “guest” bedroom with en-suite full bath. Large laundry room and open sitting/study/play area complete the 2nd floor. LL finished bonus room w/ LVP flooring. Propane for FHA with an ERV- energy recovery ventilation system keeps your energy costs low. This 18-home cul de sac neighborhood is the vision of award-winning architect & builder duo Brem & Flaherty of Westford to build energy-efficient SF homes with paved sidewalks, smaller lots, easy maintenance, walking trails, a small park & open space.
Location
State MA
County Middlesex
Zoning RES
Direction Rt 495 to Exit 32 Boston Rd, Left on Main St, Right on Graniteville Rd, Right on Juniper Hill Rd
Rooms
Family Room Flooring - Hardwood, Open Floorplan, Recessed Lighting, Archway
Basement Full, Partially Finished, Interior Entry, Garage Access
Primary Bedroom Level Second
Dining Room Flooring - Hardwood, Window(s) - Bay/Bow/Box, Open Floorplan, Wainscoting, Lighting - Overhead, Archway, Crown Molding
Kitchen Flooring - Hardwood, Dining Area, Pantry, Countertops - Stone/Granite/Solid, Kitchen Island, Open Floorplan, Recessed Lighting, Slider, Stainless Steel Appliances, Gas Stove, Lighting - Pendant
Interior
Interior Features Closet, Recessed Lighting, Lighting - Overhead, Open Floorplan, Bathroom - Full, Bathroom - With Tub & Shower, Entry Hall, Home Office, Sitting Room, Bathroom, Bonus Room, High Speed Internet
Heating Central, Forced Air
Cooling Central Air
Flooring Tile, Vinyl, Carpet, Hardwood, Flooring - Hardwood, Flooring - Stone/Ceramic Tile, Flooring - Vinyl
Fireplaces Number 1
Fireplaces Type Family Room
Appliance Water Heater, Tankless Water Heater, Range, Dishwasher, Refrigerator, Range Hood
Laundry Flooring - Stone/Ceramic Tile, Electric Dryer Hookup, Washer Hookup, Lighting - Overhead, Second Floor
Exterior
Exterior Feature Porch, Patio, Professional Landscaping, Sprinkler System
Garage Spaces 2.0
Community Features Shopping, Walk/Jog Trails, Medical Facility, Conservation Area, Highway Access, House of Worship, Private School, Public School, Sidewalks
Utilities Available for Gas Range, for Electric Dryer, Washer Hookup
Roof Type Shingle
Total Parking Spaces 3
Garage Yes
Building
Lot Description Cul-De-Sac
Foundation Concrete Perimeter
Sewer Private Sewer
Water Public
Architectural Style Colonial, Contemporary
Schools
Elementary Schools Miller/Day
Middle Schools Blanchard
High Schools Westfrd Academy
Others
Senior Community false
Read Less
Bought with Bob Champey • William Raveis R.E. & Home Services

