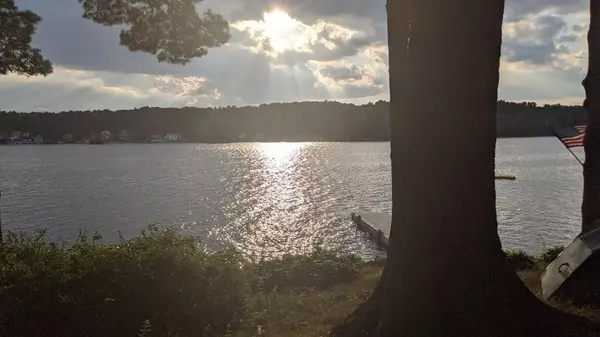For more information regarding the value of a property, please contact us for a free consultation.
168 Partridge Hill Rd Charlton, MA 01507
Want to know what your home might be worth? Contact us for a FREE valuation!

Our team is ready to help you sell your home for the highest possible price ASAP
Key Details
Sold Price $839,500
Property Type Single Family Home
Sub Type Single Family Residence
Listing Status Sold
Purchase Type For Sale
Square Footage 5,184 sqft
Price per Sqft $161
MLS Listing ID 72707432
Sold Date 01/29/21
Style Contemporary
Bedrooms 4
Full Baths 3
Half Baths 1
Year Built 1995
Annual Tax Amount $11,425
Tax Year 2020
Lot Size 1.720 Acres
Acres 1.72
Property Description
Spectacular lakeside home in Charlton. 1.7 acres with nearly 200 ft of waterfront shoreline on a private, fully recreational lake. Newly renovated custom Brunarhan's kitchen with Cambria countertops, double islands, double wall ovens, walk-in pantry and Brady Room. Stunning master suite with sunset lake views. 2 first floor bedrooms and baths, open kitchen/dining/living room and a fireplace family room. 3 Car garage, new heating system. Au-pair / in-law level, gazebo, private dock and much much more. Don't miss your opportunity to own this stunning property
Location
State MA
County Worcester
Zoning A
Direction AF Putnam to Partridge Hill Rd
Rooms
Family Room Skylight, Ceiling Fan(s), Flooring - Stone/Ceramic Tile, Flooring - Wall to Wall Carpet, Wet Bar, Cable Hookup, Deck - Exterior, Exterior Access, Open Floorplan, Recessed Lighting, Slider, Lighting - Overhead
Basement Full, Partially Finished, Walk-Out Access, Concrete
Primary Bedroom Level Second
Dining Room Flooring - Wall to Wall Carpet, Balcony - Interior, Open Floorplan, Lighting - Overhead, Archway
Kitchen Skylight, Dining Area, Pantry, Kitchen Island, Cabinets - Upgraded, Open Floorplan, Recessed Lighting, Remodeled, Stainless Steel Appliances, Storage
Interior
Interior Features Bathroom - Full, Bathroom - With Shower Stall, High Speed Internet Hookup, Open Floor Plan, Wet bar, Breakfast Bar / Nook, Recessed Lighting, Bathroom, Game Room, Bonus Room, Central Vacuum, Wet Bar, Internet Available - Unknown
Heating Forced Air, Propane
Cooling None
Flooring Tile, Carpet, Bamboo, Hardwood, Stone / Slate, Flooring - Wall to Wall Carpet
Fireplaces Number 1
Fireplaces Type Family Room
Appliance Range, Oven, Microwave, Refrigerator, Freezer, Washer, Dryer, Wine Cooler, Electric Water Heater, Plumbed For Ice Maker, Utility Connections for Electric Range, Utility Connections for Electric Oven, Utility Connections for Electric Dryer
Laundry Washer Hookup
Exterior
Exterior Feature Balcony, Rain Gutters, Storage, Professional Landscaping, Decorative Lighting, Garden, Stone Wall
Garage Spaces 3.0
Community Features Park, Walk/Jog Trails, Golf, Medical Facility, Bike Path, Conservation Area, Public School, University
Utilities Available for Electric Range, for Electric Oven, for Electric Dryer, Washer Hookup, Icemaker Connection, Generator Connection
Waterfront Description Waterfront, Beach Front, Navigable Water, Lake, Dock/Mooring, Frontage, Access, Private, Lake/Pond, Frontage, 0 to 1/10 Mile To Beach, Beach Ownership(Private)
View Y/N Yes
View Scenic View(s)
Roof Type Shingle
Total Parking Spaces 16
Garage Yes
Building
Lot Description Wooded, Gentle Sloping
Foundation Concrete Perimeter
Sewer Private Sewer
Water Private
Architectural Style Contemporary
Schools
Elementary Schools Charlton Elem
Middle Schools Charlton Middle
High Schools Shep Hill / Bp
Others
Acceptable Financing Contract
Listing Terms Contract
Read Less
Bought with Courtney Ravenelle • Brunet & Company Real Estate LLC



