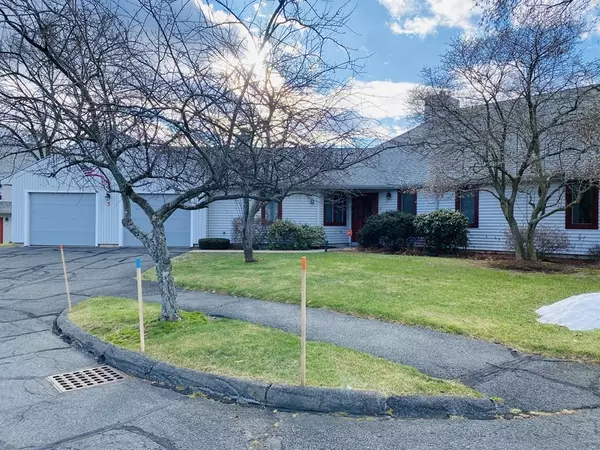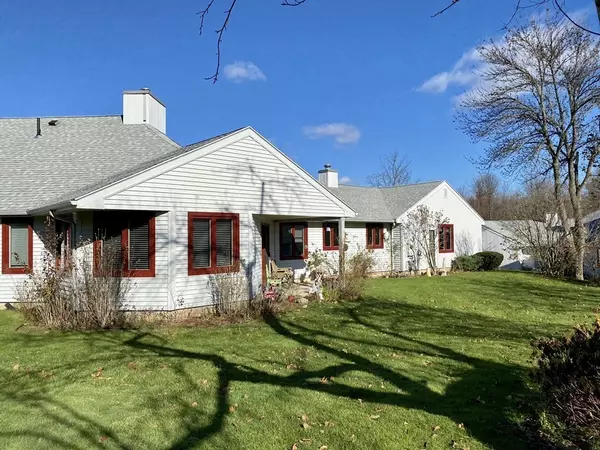For more information regarding the value of a property, please contact us for a free consultation.
5 Burgundy Ln #5 Amherst, MA 01002
Want to know what your home might be worth? Contact us for a FREE valuation!

Our team is ready to help you sell your home for the highest possible price ASAP
Key Details
Sold Price $435,000
Property Type Condo
Sub Type Condominium
Listing Status Sold
Purchase Type For Sale
Square Footage 1,814 sqft
Price per Sqft $239
MLS Listing ID 72770367
Sold Date 01/29/21
Bedrooms 3
Full Baths 2
HOA Fees $580/mo
HOA Y/N true
Year Built 1987
Annual Tax Amount $7,372
Tax Year 2020
Lot Size 0.270 Acres
Acres 0.27
Property Description
Love at first sight! Basking in gloriously sunny, view location in Upper Orchard. this three bedroom, 2 bath, executive ranch with two car garage was tastefully appointed by interior decorator and enlarged by local contractor. Tucked away off the less traveled road, Burgundy Lane enjoys peace and privacy. Exceptional for Amherst is the architecturally designed, well configured use of @1814 SF all on one level. This condo sports @230 SF more of living space than typical 3-bed unit, configured for south facing office and mudroom. No matter the room, you will admire the aesthetically appealing & quality modernizations of the kitchen (painted cabinetry, granite counters, tile floors, SS appliances, novelty lighting) or the bathrooms (tiled shower & tub/shower, vanities w/ granite, brushed chrome fixtures), or the artisan lighting in every room, etc. Enjoy the perks of Atkins Country Mkt., hiking at the Holyoke Range State Park & the convenience of being at the nexus of all travel rout
Location
State MA
County Hampshire
Zoning resid clus
Direction West Bay Rd to Rambling Rd to McIntosh, left onto Burgundy, unit at back of cul-de-sac
Rooms
Primary Bedroom Level Main
Dining Room Flooring - Wall to Wall Carpet, Window(s) - Bay/Bow/Box, French Doors, Exterior Access, Open Floorplan, Remodeled, Lighting - Overhead
Kitchen Closet, Flooring - Stone/Ceramic Tile, Window(s) - Picture, Dining Area, Pantry, Countertops - Stone/Granite/Solid, Cabinets - Upgraded, Recessed Lighting, Remodeled, Stainless Steel Appliances, Lighting - Overhead
Interior
Interior Features Closet, Closet/Cabinets - Custom Built, Home Office, Mud Room, Internet Available - Broadband
Heating Forced Air, Natural Gas
Cooling Central Air
Flooring Tile, Carpet, Flooring - Wall to Wall Carpet, Flooring - Stone/Ceramic Tile
Fireplaces Number 1
Fireplaces Type Dining Room, Living Room
Appliance Range, Disposal, Microwave, Washer, Dryer, ENERGY STAR Qualified Refrigerator, ENERGY STAR Qualified Dishwasher, Gas Water Heater, Tank Water Heater, Utility Connections for Gas Range
Laundry Flooring - Stone/Ceramic Tile, Window(s) - Picture, Main Level, Electric Dryer Hookup, Exterior Access, Remodeled, Washer Hookup, Lighting - Overhead, First Floor, In Unit
Exterior
Exterior Feature Garden, Rain Gutters
Garage Spaces 2.0
Community Features Public Transportation, Shopping, Walk/Jog Trails, Conservation Area, Highway Access, Private School, Public School, University
Utilities Available for Gas Range
Roof Type Shingle
Total Parking Spaces 2
Garage Yes
Building
Story 1
Sewer Public Sewer
Water Public
Schools
Elementary Schools Crocker Farm
Middle Schools Amherst Reg Ms
High Schools Amherst Reg Hs
Others
Pets Allowed Yes w/ Restrictions
Senior Community false
Read Less
Bought with Dee Waterman • Jones Group REALTORS®



