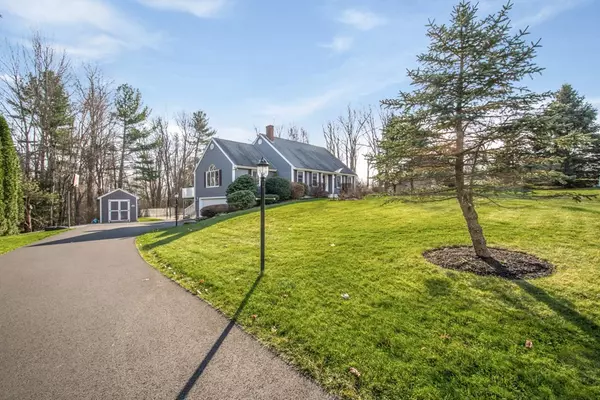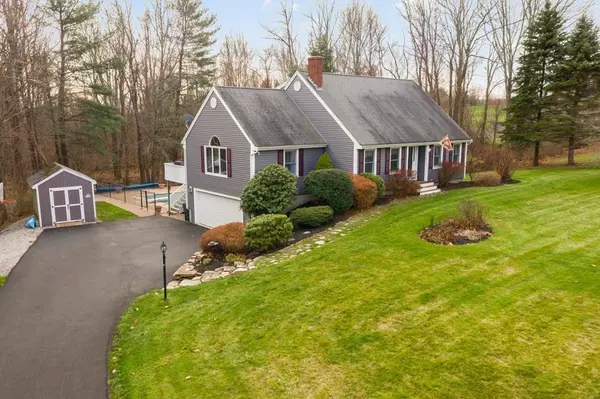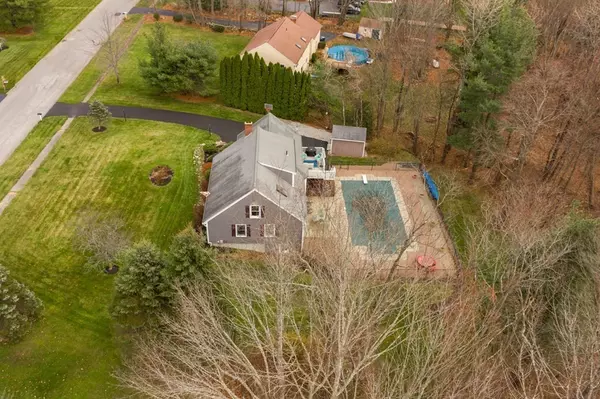For more information regarding the value of a property, please contact us for a free consultation.
8 Meadow Ln Charlton, MA 01507
Want to know what your home might be worth? Contact us for a FREE valuation!

Our team is ready to help you sell your home for the highest possible price ASAP
Key Details
Sold Price $410,000
Property Type Single Family Home
Sub Type Single Family Residence
Listing Status Sold
Purchase Type For Sale
Square Footage 2,865 sqft
Price per Sqft $143
MLS Listing ID 72759337
Sold Date 01/28/21
Style Cape
Bedrooms 3
Full Baths 2
Year Built 1988
Annual Tax Amount $4,379
Tax Year 2020
Lot Size 0.930 Acres
Acres 0.93
Property Description
Welcome home to 8 Meadow Lane, Charlton! Charming one-owner Cape home located in desirable neighborhood. The first floor offers a large eat-in kitchen with bay window w/chair rail, spacious cathedral great room with wood stove, hardwood floors and knotty pine wood ceiling with slider to back deck that overlooks private I/G Pool area for all your summertime fun, master bedroom with laminate flooring and hollywood style access to main bathroom, 1st floor laundry, formal dining room, and home office/formal living room. The 2nd floor offers two front to back bedrooms, one with laminate flooring & dble closet and the other has carpeting & large walk-in closet w/eave storage, full bathroom with tub/shower, and additional hall closet. Beautifully finished lower level family room, freshly painted, gas fireplace, ceramic flooring, wet-bar area, and slider to fenced in pool area. Two car garage under with newly paved driveway & large storage shed. A must see! Won't last long!
Location
State MA
County Worcester
Zoning A
Direction Hammond Hill Rd to Meadow Lane
Rooms
Family Room Closet, Flooring - Stone/Ceramic Tile, Flooring - Laminate, Wet Bar, Slider
Basement Full, Partially Finished, Walk-Out Access, Concrete
Primary Bedroom Level First
Dining Room Flooring - Wood
Kitchen Flooring - Stone/Ceramic Tile, Window(s) - Bay/Bow/Box, Dining Area, Chair Rail, Country Kitchen
Interior
Interior Features Cathedral Ceiling(s), Ceiling Fan(s), Cable Hookup, Slider, Great Room
Heating Baseboard, Oil
Cooling Window Unit(s)
Flooring Tile, Carpet, Hardwood, Flooring - Hardwood
Fireplaces Number 2
Appliance Range, Dishwasher, Microwave, Refrigerator, Tank Water Heater, Plumbed For Ice Maker, Utility Connections for Electric Range, Utility Connections for Electric Oven, Utility Connections for Electric Dryer
Laundry First Floor, Washer Hookup
Exterior
Exterior Feature Storage, Stone Wall
Garage Spaces 2.0
Pool In Ground
Community Features Stable(s), Golf, Highway Access, House of Worship, Public School, University
Utilities Available for Electric Range, for Electric Oven, for Electric Dryer, Washer Hookup, Icemaker Connection
Roof Type Shingle
Total Parking Spaces 4
Garage Yes
Private Pool true
Building
Lot Description Cul-De-Sac
Foundation Concrete Perimeter
Sewer Private Sewer
Water Private
Architectural Style Cape
Schools
Elementary Schools Heritage
Middle Schools Charlton
High Schools Shepard Hill
Others
Senior Community false
Read Less
Bought with Robyn Stone • ERA Key Realty Services



