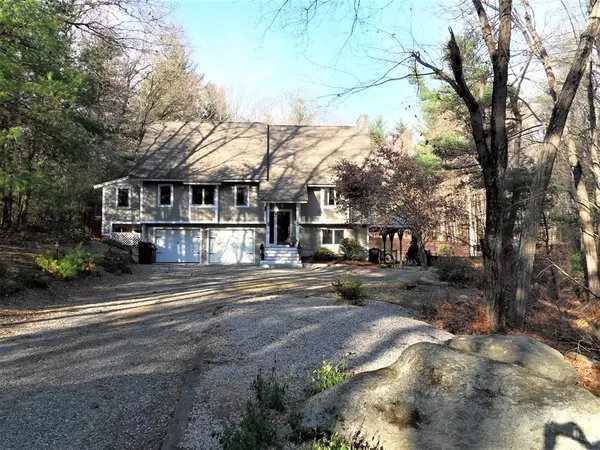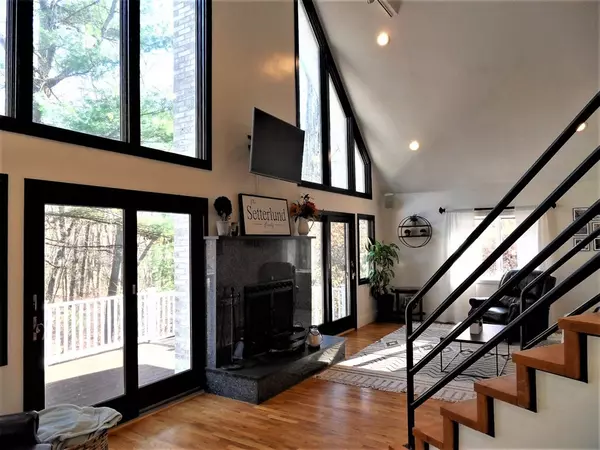For more information regarding the value of a property, please contact us for a free consultation.
51 Pierce Rd Sutton, MA 01590
Want to know what your home might be worth? Contact us for a FREE valuation!

Our team is ready to help you sell your home for the highest possible price ASAP
Key Details
Sold Price $520,000
Property Type Single Family Home
Sub Type Single Family Residence
Listing Status Sold
Purchase Type For Sale
Square Footage 2,552 sqft
Price per Sqft $203
MLS Listing ID 72760232
Sold Date 02/01/21
Style Contemporary
Bedrooms 3
Full Baths 2
Half Baths 1
HOA Y/N false
Year Built 1996
Annual Tax Amount $7,403
Tax Year 2020
Lot Size 1.850 Acres
Acres 1.85
Property Description
Buyer changed mind. New chance to have this Incredible contemporary home w/inground pool on private1.8 acres. This amazing home says Wow throughout with new custom kitchen, wine/ beverage serving station, light-filled dining room, soaring fireplace wall, custom windows, soaring ceilings, 1st fl master wing, great outdoor space with multiple decks/patios. 1st flr master wing features enormous walk-in closing/dressing rm, impressive master bath highlighted by jetted tub & custom block multi-head shower, flex space used as nursery but great option for office, and laundry rm. Family rm loft overlooks LR & boasts cathedral ceiling, balcony deck, half bath & walk-in closet. Lower level has two bedrooms one with walk out to covered deck, & full tiled bath with glass block shower wall. Fabulous outdoor space w/patio & firepit overlooking fenced yard & inground pool. Radiant heat on main level keeps you toasty warm. Phenomenal highway access. A special home! See attachments for details
Location
State MA
County Worcester
Zoning R1
Direction Central Turnpike to Pierce Rd
Rooms
Family Room Bathroom - Half, Skylight, Cathedral Ceiling(s), Walk-In Closet(s), Flooring - Hardwood, Window(s) - Picture, Balcony - Interior, Balcony - Exterior, Open Floorplan, Recessed Lighting, Slider
Basement Full, Finished, Walk-Out Access, Garage Access
Primary Bedroom Level Main
Dining Room Cathedral Ceiling(s), Flooring - Hardwood, Window(s) - Picture, Open Floorplan, Recessed Lighting, Remodeled
Kitchen Flooring - Hardwood, Countertops - Stone/Granite/Solid, Kitchen Island, Breakfast Bar / Nook, Cabinets - Upgraded, Deck - Exterior, Exterior Access, Open Floorplan, Recessed Lighting, Remodeled, Lighting - Pendant
Interior
Interior Features Closet, Bonus Room
Heating Baseboard, Radiant, Oil, Hydronic Floor Heat(Radiant)
Cooling None
Flooring Tile, Vinyl, Carpet, Hardwood, Flooring - Wall to Wall Carpet
Fireplaces Number 1
Appliance Range, Dishwasher, Refrigerator, Tank Water Heater, Utility Connections for Gas Range, Utility Connections for Electric Dryer
Laundry Flooring - Vinyl, First Floor, Washer Hookup
Exterior
Exterior Feature Storage, Stone Wall
Garage Spaces 2.0
Fence Fenced/Enclosed, Fenced
Pool In Ground
Community Features Shopping, Pool, Golf, Medical Facility, Bike Path, Highway Access, Public School
Utilities Available for Gas Range, for Electric Dryer, Washer Hookup
Roof Type Shingle
Total Parking Spaces 2
Garage Yes
Private Pool true
Building
Lot Description Wooded
Foundation Concrete Perimeter, Irregular
Sewer Private Sewer
Water Private
Architectural Style Contemporary
Schools
Elementary Schools Sutton Elem
Middle Schools Sutton Middle
High Schools Sutton High
Others
Senior Community false
Acceptable Financing Contract
Listing Terms Contract
Read Less
Bought with Sophie Kozaczka • Keller Williams Realty Greater Worcester



