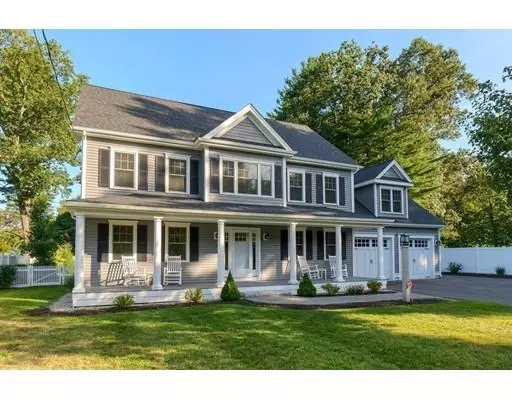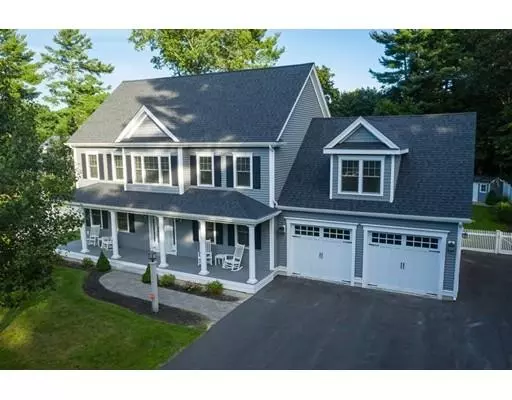For more information regarding the value of a property, please contact us for a free consultation.
10 Coolidge Avenue Westford, MA 01886
Want to know what your home might be worth? Contact us for a FREE valuation!

Our team is ready to help you sell your home for the highest possible price ASAP
Key Details
Sold Price $800,000
Property Type Single Family Home
Sub Type Single Family Residence
Listing Status Sold
Purchase Type For Sale
Square Footage 3,975 sqft
Price per Sqft $201
MLS Listing ID 72553653
Sold Date 01/30/20
Style Colonial, Garrison
Bedrooms 4
Full Baths 2
Half Baths 1
HOA Y/N false
Year Built 2016
Annual Tax Amount $12,716
Tax Year 2019
Lot Size 0.390 Acres
Acres 0.39
Property Description
The Best Gift of the season!! This Exquisite Home with a farmer's front porch to view the stars & enjoy relaxing times. The 4 - Bed Room, 2.5 bath home with a level, private fenced in backyard.The heart of the home offers an open floor plan between living room, dining room and kitchen.The generously sized kitchen features white cabinets, granite counter tops, a granite white quartz center island.SS appliances, gas range & plenty of counter space. The 3-season porch provides exquisite views of the expansive fenced back yard and trex deck, perfect for entertaining .Master bedroom en-suite with cozy nook seating area . Expansive closets & plenty of storage, Beautiful marble double sink and stand-up tile, glass-enclosed shower w/ plank flooring. Upstairs Laundry area.Top -notch everything! Attention to details. Finished basement, bonus room, central A/C, sprinkler system, heated garage. Near Rte. 3, Nabnasset golf course,Westford town Beach.Close to tax free NH
Location
State MA
County Middlesex
Zoning Res
Direction Lowell Road Or Oak Hill Road to Brookside Road to Coolidge Ave also Plain Rd to Moore Rd
Rooms
Family Room Flooring - Hardwood, Recessed Lighting, Wainscoting
Basement Full, Finished, Walk-Out Access, Interior Entry, Bulkhead
Primary Bedroom Level Second
Dining Room Closet/Cabinets - Custom Built, Flooring - Hardwood, Open Floorplan, Recessed Lighting
Kitchen Flooring - Hardwood, Countertops - Stone/Granite/Solid, Breakfast Bar / Nook, Cabinets - Upgraded, Open Floorplan, Recessed Lighting, Stainless Steel Appliances
Interior
Interior Features Ceiling Fan(s), Sun Room, Game Room, Bonus Room, Internet Available - Unknown
Heating Forced Air, Natural Gas
Cooling Central Air
Flooring Wood, Tile, Carpet, Hardwood
Fireplaces Number 2
Fireplaces Type Living Room, Master Bedroom
Appliance Range, Dishwasher, Refrigerator, Gas Water Heater, Utility Connections for Gas Range, Utility Connections for Gas Oven
Laundry Second Floor, Washer Hookup
Exterior
Exterior Feature Storage, Professional Landscaping, Sprinkler System, Decorative Lighting, Fruit Trees, Garden
Garage Spaces 2.0
Fence Fenced/Enclosed, Fenced
Community Features Shopping, Tennis Court(s), Park, Walk/Jog Trails, Golf, Bike Path, Conservation Area, Highway Access, House of Worship, Public School
Utilities Available for Gas Range, for Gas Oven, Washer Hookup
Waterfront Description Beach Front, Beach Access, Lake/Pond, Walk to, 3/10 to 1/2 Mile To Beach, Beach Ownership(Public)
Roof Type Shingle
Total Parking Spaces 6
Garage Yes
Building
Lot Description Cleared, Level
Foundation Concrete Perimeter
Sewer Private Sewer
Water Public
Architectural Style Colonial, Garrison
Schools
Elementary Schools Abbott
Middle Schools Stony Brook
High Schools Westford Acad
Read Less
Bought with The Lucci Witte Team • William Raveis R.E. & Home Services



