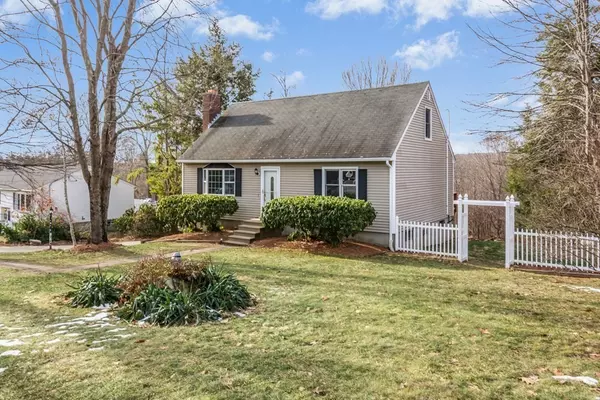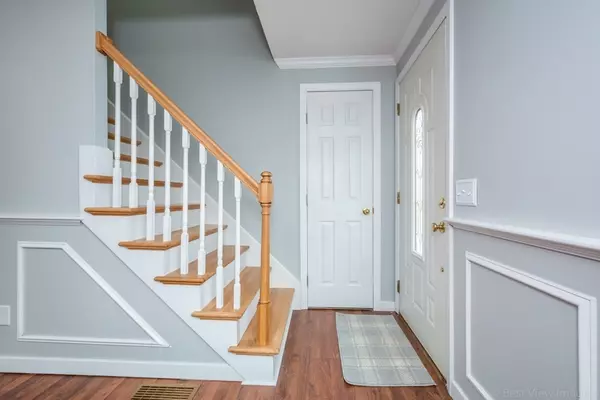For more information regarding the value of a property, please contact us for a free consultation.
23 George St Charlton, MA 01507
Want to know what your home might be worth? Contact us for a FREE valuation!

Our team is ready to help you sell your home for the highest possible price ASAP
Key Details
Sold Price $325,000
Property Type Single Family Home
Sub Type Single Family Residence
Listing Status Sold
Purchase Type For Sale
Square Footage 1,592 sqft
Price per Sqft $204
MLS Listing ID 72767983
Sold Date 02/03/21
Style Cape
Bedrooms 4
Full Baths 1
Half Baths 1
Year Built 1974
Annual Tax Amount $3,367
Tax Year 2020
Lot Size 0.750 Acres
Acres 0.75
Property Description
All offers due by Sunday 12/20 @ 7pm. **Open House this Sunday 11:30am-1pm** Charming, move-in ready 4 bedroom cape in desirable Charlton neighborhood. This home boasts a 1 car garage, large driveway, & maintenance-free vinyl siding on 3/4 of an acre. Enjoy your private wooded view from the back deck and rear bonus sun room. The main level features living room with fireplace and lovely trim details, large eat-in kitchen with stainless steel appliances, 2 bedrooms, and a updated full bathroom. On the second level there are 2 bedrooms, a half bathroom, and tons of closet space. The finished lower level features a family room with fireplace and bonus room. Beautiful hardwood floors on the 2nd level, new carpets in the first floor bedrooms, and fresh paint throughout most of the home. Loads of storage space, recent driveway, and Title V is already done! Convenient location close to Rte 20, the mass pike, 395, and 290! Get cozy this winter in your new home with two fireplaces!
Location
State MA
County Worcester
Zoning A
Direction Rt 20 to Oxbow Rd to George St
Rooms
Basement Finished
Primary Bedroom Level First
Dining Room Flooring - Vinyl, Slider
Kitchen Stainless Steel Appliances
Interior
Interior Features Ceiling Fan(s), Sun Room
Heating Baseboard, Electric Baseboard, Oil
Cooling None
Flooring Vinyl, Carpet, Laminate, Hardwood
Fireplaces Number 2
Fireplaces Type Family Room, Living Room
Appliance Range, Dishwasher, Refrigerator, Utility Connections for Electric Range, Utility Connections for Electric Dryer
Laundry In Basement, Washer Hookup
Exterior
Garage Spaces 1.0
Community Features Shopping, Golf, Medical Facility, Laundromat, Highway Access, House of Worship, Public School
Utilities Available for Electric Range, for Electric Dryer, Washer Hookup
Roof Type Shingle
Total Parking Spaces 4
Garage Yes
Building
Lot Description Wooded
Foundation Concrete Perimeter
Sewer Private Sewer
Water Private
Architectural Style Cape
Schools
Middle Schools Heritage
High Schools Shepherd Hill
Read Less
Bought with Meghan Toomey Robidoux • Michael Toomey & Associates, Inc.



