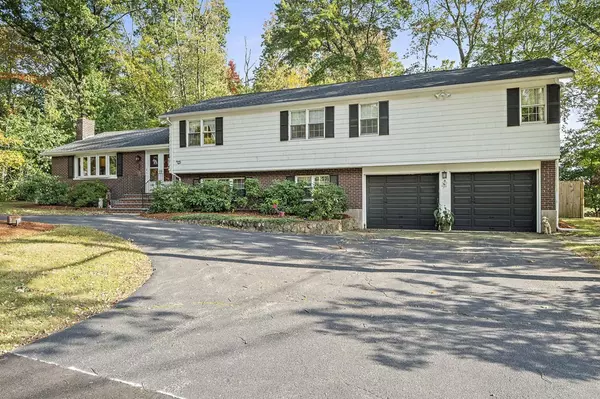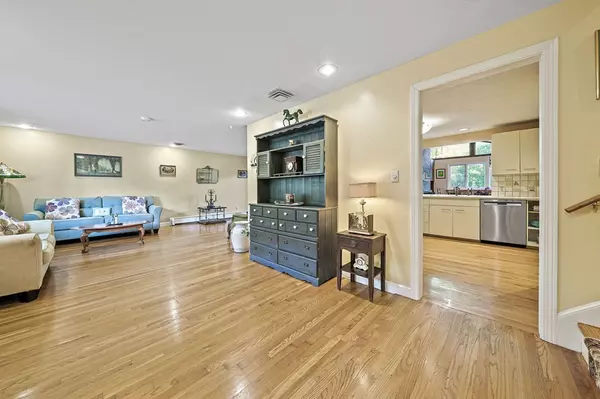For more information regarding the value of a property, please contact us for a free consultation.
28 Cedarcrest Rd Canton, MA 02021
Want to know what your home might be worth? Contact us for a FREE valuation!

Our team is ready to help you sell your home for the highest possible price ASAP
Key Details
Sold Price $740,000
Property Type Single Family Home
Sub Type Single Family Residence
Listing Status Sold
Purchase Type For Sale
Square Footage 3,168 sqft
Price per Sqft $233
Subdivision Spring Valley
MLS Listing ID 72731220
Sold Date 01/15/21
Bedrooms 5
Full Baths 2
Half Baths 1
Year Built 1972
Annual Tax Amount $7,961
Tax Year 2020
Lot Size 0.340 Acres
Acres 0.34
Property Description
Fabulous Opportunity for an Oversized Contemporary Multi-Level Home in One of Canton's Finest Neighborhoods. Featuring 3200 sqft of Living Space with an Expansive Open Floor Plan that Includes a Spacious Open Kitchen - Perfect for Entertaining, Dual Vaulted Fireplace, Cathedral Ceilings, Generous Formal Dining, First Floor Living & Family Rooms, and Hardwood Floors Throughout. 5 Spacious Bedrooms, including a 30 Foot Master Suite, PLUS a Finished Lower Level with Possibilities Including an In-Law/Au Pair Suite, Separate Entertainment and/or Home Office Area along with a 2 Car Garage. Recent Updates Include Roof, Windows, & Air Conditioning. Beautifully Maintained Corner Lot Conveniently Located Close to Canton Center, Major Highways & Minutes to the Commuter Rail.
Location
State MA
County Norfolk
Zoning res
Direction Dedham Street to Cedarcrest OR Chapman to Spring to Cedarcrest
Rooms
Family Room Cathedral Ceiling(s), Flooring - Hardwood
Basement Full, Finished
Primary Bedroom Level Second
Dining Room Cathedral Ceiling(s), Flooring - Hardwood
Kitchen Flooring - Hardwood
Interior
Interior Features Den, Play Room
Heating Natural Gas
Cooling Central Air
Fireplaces Number 2
Fireplaces Type Family Room
Appliance Range, Dishwasher, Refrigerator
Laundry In Basement
Exterior
Garage Spaces 2.0
Community Features Public Transportation, Shopping, Golf, Highway Access, T-Station
Roof Type Shingle
Total Parking Spaces 6
Garage Yes
Building
Lot Description Corner Lot
Foundation Concrete Perimeter
Sewer Public Sewer
Water Public
Schools
Elementary Schools Kennedy
Middle Schools Galvin
High Schools Chs
Others
Acceptable Financing Contract
Listing Terms Contract
Read Less
Bought with Blake Sherwood • Compass
GET MORE INFORMATION




