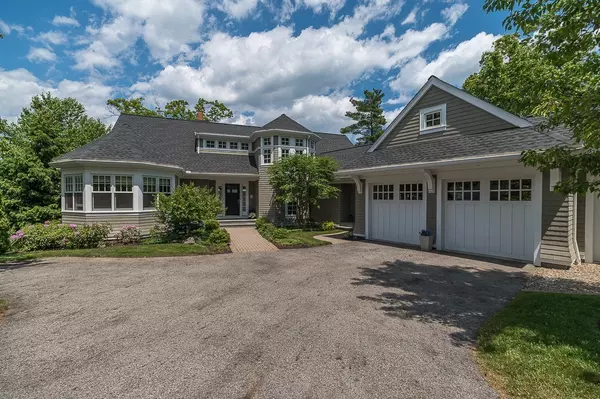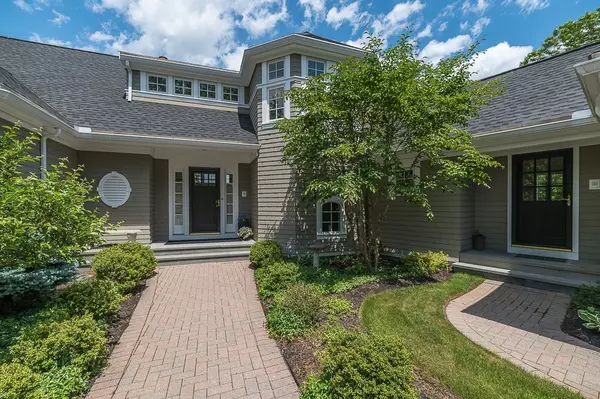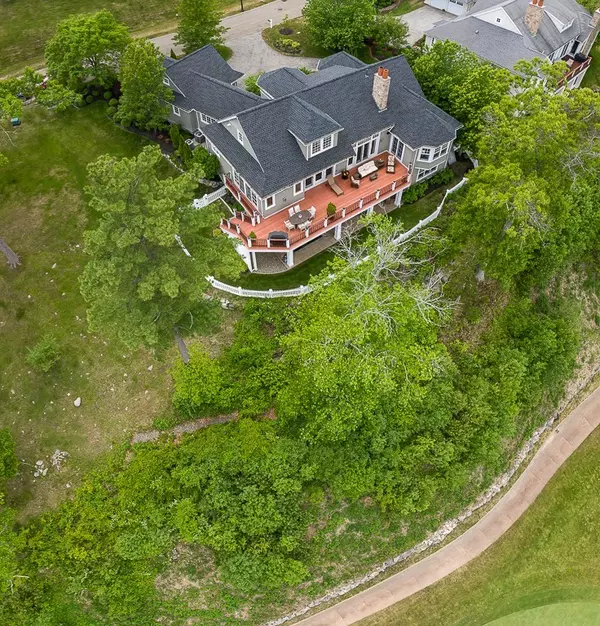For more information regarding the value of a property, please contact us for a free consultation.
63 Maplecroft Lane #63 Ipswich, MA 01938
Want to know what your home might be worth? Contact us for a FREE valuation!

Our team is ready to help you sell your home for the highest possible price ASAP
Key Details
Sold Price $1,480,000
Property Type Condo
Sub Type Condominium
Listing Status Sold
Purchase Type For Sale
Square Footage 4,597 sqft
Price per Sqft $321
MLS Listing ID 72674852
Sold Date 01/20/21
Bedrooms 3
Full Baths 4
Half Baths 1
HOA Fees $1,104/mo
HOA Y/N true
Year Built 2006
Annual Tax Amount $14,842
Tax Year 2020
Property Description
Spectacular custom Nantucket style home at the exclusive Turner Hill Golf Community. Phenomenal views of Ipswich and multi-level golf course fairways. Granite chef's kitchen with private sitting area & gas fireplace. Stunning, professionally decorated home with lots of natural light and easy/open flow that includes dining room with custom built-ins opening to fireplaced living room with cathedral ceiling and french doors leading to an expansive deck overlooking the golf course. Tasteful master bedroom suite with private library on 1st floor. Two bedrooms upstairs offer en suite baths with shared sitting room. Full featured lower level living & entertainment area with wet bar, home office & full bath that lead to a private patio with custom “smart” hot tub. One of the finest, most elegant homes in the Turner Hill community!
Location
State MA
County Essex
Zoning RRA
Direction Topsfield Road to Turner Hill
Rooms
Family Room Closet/Cabinets - Custom Built, Flooring - Wall to Wall Carpet, French Doors, Exterior Access
Primary Bedroom Level First
Dining Room Closet/Cabinets - Custom Built, Flooring - Hardwood, French Doors, Deck - Exterior, Recessed Lighting
Kitchen Flooring - Hardwood, Countertops - Stone/Granite/Solid, Kitchen Island
Interior
Interior Features Bathroom - Full, Countertops - Stone/Granite/Solid, Home Office, Sitting Room, Bathroom, Office, Kitchen, Mud Room, Central Vacuum, Wired for Sound
Heating Forced Air, Natural Gas, Fireplace
Cooling Central Air
Flooring Tile, Carpet, Hardwood, Flooring - Wall to Wall Carpet, Flooring - Hardwood, Flooring - Stone/Ceramic Tile
Fireplaces Number 2
Fireplaces Type Living Room
Appliance Range, Oven, Dishwasher, Microwave, Refrigerator, Washer, Dryer
Laundry Flooring - Stone/Ceramic Tile, First Floor
Exterior
Garage Spaces 2.0
Community Features Public Transportation, Shopping, Tennis Court(s), Park, Walk/Jog Trails
Waterfront Description Beach Front, Ocean, Beach Ownership(Public)
Roof Type Shingle
Total Parking Spaces 2
Garage Yes
Building
Story 3
Sewer Private Sewer
Water Public
Schools
Elementary Schools Ipswich
Middle Schools Ipswich
High Schools Ipswich
Read Less
Bought with Darbie Stokes • Compass



