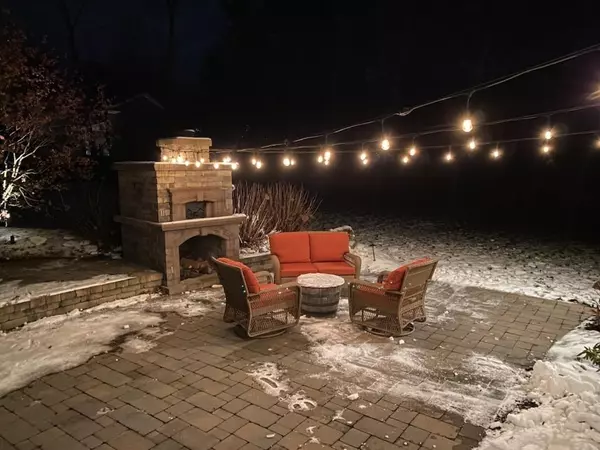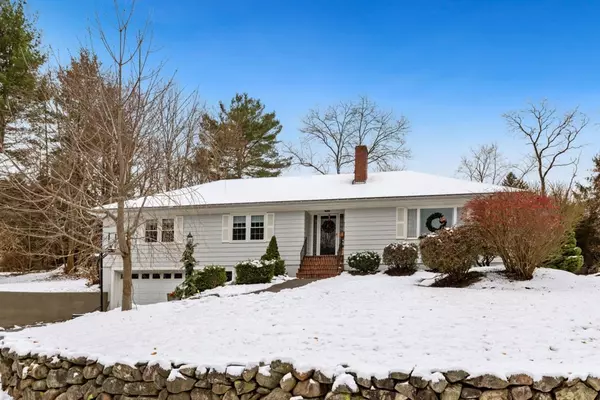For more information regarding the value of a property, please contact us for a free consultation.
8 Tapley Rd Lynnfield, MA 01940
Want to know what your home might be worth? Contact us for a FREE valuation!

Our team is ready to help you sell your home for the highest possible price ASAP
Key Details
Sold Price $853,000
Property Type Single Family Home
Sub Type Single Family Residence
Listing Status Sold
Purchase Type For Sale
Square Footage 2,842 sqft
Price per Sqft $300
MLS Listing ID 72765833
Sold Date 01/20/21
Style Ranch
Bedrooms 4
Full Baths 2
Half Baths 1
Year Built 1955
Annual Tax Amount $8,500
Tax Year 2020
Lot Size 0.710 Acres
Acres 0.71
Property Description
HOME FOR THE HOLIDAYS. Sitting pretty is this gracious Hip Roof Ranch on a quiet cul-de-sac in desirable Lynnfield. This home checks all the boxes. 4 Bedrooms, 2.5 baths, Cherry Kitchen, C/Air, Fireplaced Living Room &traditional Dining Room with Wainscoting. CUSTOM designed CHERRY KITCHEN with Jenn Air cooktop, wall oven, built in window seat and desk area. Look out your kitchen window to the gracious patio with CUSTOM BUILT PIZZA OVEN and separate FIREPIT seating area. Entertain in style both INSIDE AND OUT! Lower level offers large & cozy fireplaced family room w/ full bath, plenty of room for additional home office space and a gym. Easy floor plan w/ hardwood floors throughout, fresh paint, recessed lighting & crown moulding. 4 bedrooms all on one level (one being used as comfortable home office.) FULL BATH w/marble double vanity and soak tub. Fabulously rated Lynnfield school system.Nearby Market St restaurants/shops.CONFIRMED APPTS through Showing Time, Showings start at SAT OH
Location
State MA
County Essex
Zoning rc
Direction Lowell Street to Norris to Tapley
Rooms
Family Room Flooring - Wall to Wall Carpet, Recessed Lighting
Basement Full, Partially Finished
Primary Bedroom Level First
Dining Room Flooring - Hardwood, Wainscoting, Crown Molding
Kitchen Countertops - Stone/Granite/Solid, Kitchen Island, Cabinets - Upgraded, Recessed Lighting
Interior
Interior Features High Speed Internet
Heating Central, Forced Air, Oil
Cooling Central Air
Flooring Wood, Tile, Carpet
Fireplaces Number 2
Fireplaces Type Family Room, Living Room
Appliance Range, Oven, Dishwasher, Microwave, Refrigerator, Washer, Dryer, Utility Connections for Electric Range, Utility Connections for Electric Dryer
Laundry In Basement, Washer Hookup
Exterior
Garage Spaces 2.0
Community Features Park, Golf, Highway Access, House of Worship, Public School
Utilities Available for Electric Range, for Electric Dryer, Washer Hookup
Roof Type Shingle
Total Parking Spaces 4
Garage Yes
Building
Lot Description Wooded
Foundation Concrete Perimeter
Sewer Private Sewer
Water Public
Architectural Style Ranch
Schools
Elementary Schools Summer
Middle Schools Lms
High Schools Lhs
Read Less
Bought with Bill Lau • Windsor Real Estate LLC



