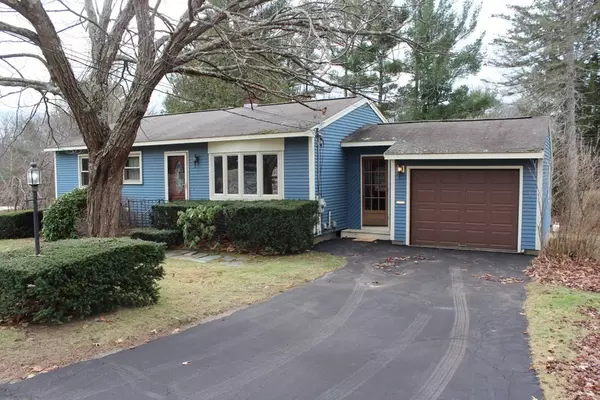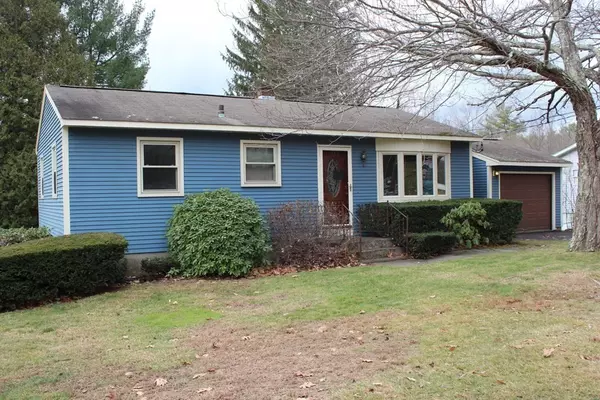For more information regarding the value of a property, please contact us for a free consultation.
156 Peter Salem Rd Leicester, MA 01524
Want to know what your home might be worth? Contact us for a FREE valuation!

Our team is ready to help you sell your home for the highest possible price ASAP
Key Details
Sold Price $250,000
Property Type Single Family Home
Sub Type Single Family Residence
Listing Status Sold
Purchase Type For Sale
Square Footage 1,350 sqft
Price per Sqft $185
MLS Listing ID 72764546
Sold Date 01/19/21
Style Ranch
Bedrooms 2
Full Baths 1
HOA Y/N false
Year Built 1950
Annual Tax Amount $3,530
Tax Year 2020
Lot Size 0.400 Acres
Acres 0.4
Property Description
WELCOME HOME! Spacious and open floor plan found in this 2 bedroom Ranch with finished lower level awaiting your personalized touch!! Featuring cabinet packed Kitchen/ Dining Room with NEW PICTURE WINDOW & inviting breakfast bar overlooking Living Room beckons to entertain family and friends!! Master bedroom boasts double closet ! 2' nd bedroom is versatile and can be utilized as your "Work from home office"! Finished lower level IS SPACIOUS, OPEN AND OFFERS NUMEROUS POSSIBILITIES!! MASSIVE CUSTOM BUILT 2 STORY SHED/WORKSHOP W/ 60 AMP CB BREAKER SERVICE!! Excellent commuter location....mins to major routes, shopping, Walmart Supercenter, Leicester Triple Drive in, Leicester Country Club, acclaimed HOT DOG ANNIES, and MORE!!!
Location
State MA
County Worcester
Zoning RI
Direction Stafford Street >Henshaw>Peter Salem / Route 56>Stafford Street>Henshaw> Peter Salem Rd
Rooms
Family Room Flooring - Vinyl, Window(s) - Bay/Bow/Box, Window(s) - Picture, Exterior Access, Open Floorplan, Lighting - Overhead
Basement Full, Finished, Walk-Out Access, Interior Entry
Primary Bedroom Level First
Dining Room Closet/Cabinets - Custom Built, Flooring - Hardwood, Window(s) - Picture, Open Floorplan
Kitchen Closet, Closet/Cabinets - Custom Built, Flooring - Hardwood, Window(s) - Bay/Bow/Box, Window(s) - Picture, Dining Area, Breakfast Bar / Nook, Cabinets - Upgraded, Exterior Access, Open Floorplan, Recessed Lighting, Remodeled, Crown Molding, Breezeway
Interior
Interior Features Closet/Cabinets - Custom Built, Lighting - Overhead, Internet Available - DSL
Heating Central, Forced Air, Oil
Cooling Window Unit(s)
Flooring Wood, Tile, Hardwood, Flooring - Vinyl
Appliance Range, Microwave, Refrigerator, Washer, Dryer, ENERGY STAR Qualified Dishwasher, Electric Water Heater, Tank Water Heater, Utility Connections for Electric Range, Utility Connections for Electric Oven, Utility Connections for Electric Dryer
Laundry Flooring - Vinyl, Lighting - Overhead, In Basement, Washer Hookup
Exterior
Exterior Feature Rain Gutters, Storage, Fruit Trees, Garden
Garage Spaces 1.0
Community Features Shopping, Park, Walk/Jog Trails, Golf, Highway Access, Public School
Utilities Available for Electric Range, for Electric Oven, for Electric Dryer, Washer Hookup
Waterfront Description Beach Front, Lake/Pond, 1 to 2 Mile To Beach, Beach Ownership(Public)
Roof Type Shingle
Total Parking Spaces 3
Garage Yes
Building
Lot Description Wooded
Foundation Concrete Perimeter
Sewer Private Sewer
Water Public
Schools
Elementary Schools Leicester Elem
Middle Schools Leicester
High Schools Leicester Hs
Others
Senior Community false
Acceptable Financing Contract
Listing Terms Contract
Read Less
Bought with Monica Drummond • EXIT Real Estate Executives



